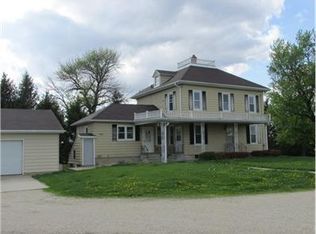Seeing is believing! Sitting on 5 acres Ag zoned. This American Foursquare home has been lovingly maintained- truly move in ready. Privacy, Views, Room to Roam- All boxes Check! The Oversized front porch faces west- perfect for sunsets. The first thing you will notice is the gleaming hardwood floors throughout the entire home then the stunning crown molding, oversized colonist trim, 6 panels doors, 9 foot ceilings on first floor, freshly neutral paint throughout, & new lighting. Newer windows throughout flood the home with light! Generous sized living room, formal dining room opens to the kitchen boasting tons of upgraded Oak cabinets, new countertops, faucet, and ss appliances with adjacent breakfast room. Freshly updated Half bath PLUS Den/Home Office/ 5th Bedroom complete 1st Floor. The 2nd floor offers 4 bedrooms with great closet space, gorgeous original hardwood floors and updated full bath. Another set of stairs leads to unfinished walk up attic just waiting for your ideas. Full unfinished basement w/ laundry and 2nd refrigerator is great additional space. The back concrete patio leads to the backyard, with basketball area, 10 car garage with roll up doors, Large Sheep/Pig Barn w/ great drive thru plus roll up doors on both ends. Corn crib offers drive through with roll up doors on both ends. As-is barn in rear of property great for barn wood projects or a fixer upper project. 200 amp service, Home has maintenance free vinyl siding- Roof on house and 2 buildings completed in 2009. The property goes all the way to the corner of Duffy and Crego Rd. 3 acres of the 5 acre lot is currently farmed- easily converted back- no lease. 1/4 mile off Rte 30. Indian Creek School District! Come enjoy the country but still be within 15 minutes to shopping & restaurants!
This property is off market, which means it's not currently listed for sale or rent on Zillow. This may be different from what's available on other websites or public sources.
