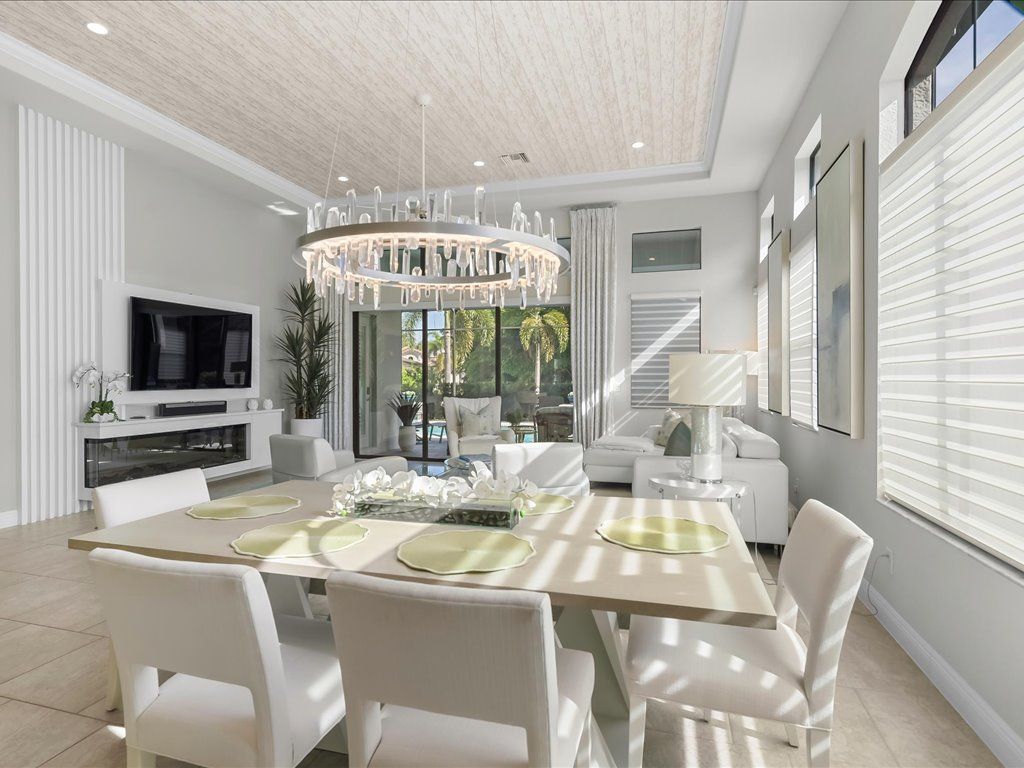
For sale
$1,349,000
4beds
2,595sqft
10046 Florence CIR, NAPLES, FL 34119
4beds
2,595sqft
Single family residence
Built in 2017
8,276 sqft
3 Attached garage spaces
$520 price/sqft
$3,588 annually HOA fee
What's special
Screened lanaiThoughtfully curated finishesCustom saltwater poolDesigner wall coveringsGleaming quartz countertopsCustom light fixturesTranquil water feature
Opportunity awaits at 10046 Florence Circle, where sophistication meets comfort in the coveted gated community of Palazzo. This exquisite El Paso floor plan offers nearly 2,600 square feet of luxurious living, a rare 3-car garage, and sits proudly on an oversized lot—delivering the space and features discerning buyers’ demand. From the ...
- 25 days |
- 2,235 |
- 70 |
Source: SWFLMLS,MLS#: 225069422 Originating MLS: Naples
Originating MLS: Naples
Travel times
Living Room
Kitchen
Primary Bedroom
Zillow last checked: 7 hours ago
Listing updated: September 09, 2025 at 04:36am
Listed by:
Chris Resop 239-231-6164,
The Agency Naples,
Kara Resop 239-280-8955,
The Agency Naples
Source: SWFLMLS,MLS#: 225069422 Originating MLS: Naples
Originating MLS: Naples
Facts & features
Interior
Bedrooms & bathrooms
- Bedrooms: 4
- Bathrooms: 4
- Full bathrooms: 3
- 1/2 bathrooms: 1
Rooms
- Room types: Great Room, Guest Bath, Guest Room, Screened Lanai/Porch, 4 Bed
Bedroom
- Features: Master BR Ground, Split Bedrooms
Dining room
- Features: Dining - Family, Eat-in Kitchen
Kitchen
- Features: Built-In Desk, Gas Available, Island, Pantry
Heating
- Central
Cooling
- Ceiling Fan(s), Central Air
Appliances
- Included: Dishwasher, Disposal, Dryer, Microwave, Refrigerator, Refrigerator/Freezer, Refrigerator/Icemaker, Self Cleaning Oven, Tankless Water Heater, Oven, Washer, Wine Cooler
- Laundry: Inside, Laundry Tub
Features
- Built-In Cabinets, Closet Cabinets, Fireplace, Foyer, French Doors, Laundry Tub, Pantry, Smoke Detectors, Tray Ceiling(s), Walk-In Closet(s), Window Coverings, Great Room, Guest Bath, Guest Room, Laundry in Residence, Screened Lanai/Porch
- Flooring: Carpet, Tile
- Doors: French Doors, Impact Resistant Doors
- Windows: Thermal, Window Coverings, Impact Resistant Windows, Shutters Electric, Shutters - Manual
- Has fireplace: Yes
Interior area
- Total structure area: 3,122
- Total interior livable area: 2,595 sqft
Video & virtual tour
Property
Parking
- Total spaces: 3
- Parking features: Covered, Driveway, Attached
- Attached garage spaces: 3
- Has uncovered spaces: Yes
Features
- Stories: 1
- Patio & porch: Patio, Screened Lanai/Porch
- Has private pool: Yes
- Pool features: In Ground, Concrete, Custom Upgrades, Equipment Stays, Gas Heat, Salt Water, Screen Enclosure
- Has view: Yes
- View description: Landscaped Area
- Waterfront features: None
Lot
- Size: 8,276.4 Square Feet
- Features: Oversize
Details
- Parcel number: 64917001701
- Other equipment: Generator
Construction
Type & style
- Home type: SingleFamily
- Architectural style: Ranch
- Property subtype: Single Family Residence
Materials
- Block, Stucco
- Foundation: Concrete Block
- Roof: Tile
Condition
- New construction: No
- Year built: 2017
Utilities & green energy
- Gas: Natural
- Water: Central
Community & HOA
Community
- Features: Sidewalks, Street Lights, Gated
- Security: Security System, Smoke Detector(s), Gated Community
- Subdivision: PALAZZO AT NAPLES
HOA
- Has HOA: Yes
- Amenities included: Sidewalk, Streetlight, Underground Utility
- HOA fee: $3,588 annually
Location
- Region: Naples
Financial & listing details
- Price per square foot: $520/sqft
- Tax assessed value: $1,106,759
- Annual tax amount: $9,046
- Date on market: 9/9/2025
- Lease term: Buyer Finance/Cash
- Road surface type: Paved