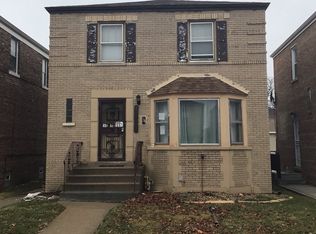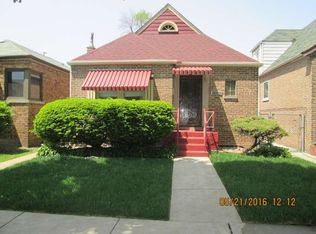Closed
$340,000
10046 S Rhodes Ave, Chicago, IL 60628
4beds
1,217sqft
Single Family Residence
Built in 1948
3,750 Square Feet Lot
$351,800 Zestimate®
$279/sqft
$2,626 Estimated rent
Home value
$351,800
$317,000 - $390,000
$2,626/mo
Zestimate® history
Loading...
Owner options
Explore your selling options
What's special
This four-bedroom, three-bathroom home offers approximately 1,217 square feet of living space. The property features stainless steel appliances, hardwood flooring, brand new windows, a washer and dryer, tuckpointing, new windows, a new furnace and cooling system, a new front and side porch, a new exterior cement sidewalk, Bluetooth audio speakers in the bathrooms, and quartz countertops and backsplash. The primary bedroom provides ample space and privacy, while the additional three bedrooms accommodate a variety of needs. The open-concept layout and hardwood flooring create a warm and inviting atmosphere throughout the home. The kitchen is equipped with stainless steel appliances and quartz countertops, offering a functional and modern cooking space. The new windows and front and side porch enhance the property's curb appeal and provide an enjoyable outdoor living area. The home's systems have been recently updated, including a new roof, furnace, and cooling system, ensuring energy efficiency and comfort. The tuckpointing and new exterior cement sidewalk contribute to the overall maintenance and upkeep of the property. The Bluetooth audio speakers in the bathrooms provide a convenient and integrated audio experience, adding to the home's modern amenities. Overall, this well-maintained and updated home offers a comfortable and functional living space, catering to a variety of needs and preferences.
Zillow last checked: 8 hours ago
Listing updated: May 01, 2025 at 01:39am
Listing courtesy of:
Gregory Lee, ABR,MRP,RENE,SFR,SRS 773-596-3069,
Coldwell Banker Realty
Bought with:
Melissa Kingsbury
Redfin Corporation
Source: MRED as distributed by MLS GRID,MLS#: 12313826
Facts & features
Interior
Bedrooms & bathrooms
- Bedrooms: 4
- Bathrooms: 3
- Full bathrooms: 3
Primary bedroom
- Features: Flooring (Hardwood)
- Level: Second
- Area: 192 Square Feet
- Dimensions: 16X12
Bedroom 2
- Features: Flooring (Hardwood)
- Level: Second
- Area: 120 Square Feet
- Dimensions: 10X12
Bedroom 3
- Features: Flooring (Hardwood)
- Level: Main
- Area: 120 Square Feet
- Dimensions: 12X10
Bedroom 4
- Level: Basement
- Area: 88 Square Feet
- Dimensions: 8X11
Dining room
- Features: Flooring (Hardwood)
- Level: Main
- Area: 144 Square Feet
- Dimensions: 9X16
Family room
- Level: Basement
- Area: 380 Square Feet
- Dimensions: 20X19
Kitchen
- Features: Flooring (Hardwood)
- Level: Main
- Area: 120 Square Feet
- Dimensions: 10X12
Laundry
- Level: Basement
- Area: 45 Square Feet
- Dimensions: 5X9
Living room
- Features: Flooring (Hardwood)
- Level: Main
- Area: 300 Square Feet
- Dimensions: 20X15
Heating
- Natural Gas
Cooling
- Central Air
Appliances
- Included: Range, Microwave, Dishwasher, Refrigerator
Features
- Basement: Finished,Full
Interior area
- Total structure area: 1,705
- Total interior livable area: 1,217 sqft
- Finished area below ground: 488
Property
Parking
- Total spaces: 2
- Parking features: Detached, Garage
- Garage spaces: 2
Accessibility
- Accessibility features: No Disability Access
Features
- Stories: 2
Lot
- Size: 3,750 sqft
- Dimensions: 30X125
Details
- Parcel number: 25104030360000
- Special conditions: None
Construction
Type & style
- Home type: SingleFamily
- Property subtype: Single Family Residence
Materials
- Aluminum Siding, Brick
Condition
- New construction: No
- Year built: 1948
- Major remodel year: 2024
Utilities & green energy
- Sewer: Public Sewer
- Water: Public
Community & neighborhood
Location
- Region: Chicago
Other
Other facts
- Listing terms: FHA
- Ownership: Fee Simple
Price history
| Date | Event | Price |
|---|---|---|
| 4/29/2025 | Sold | $340,000+0%$279/sqft |
Source: | ||
| 4/3/2025 | Contingent | $339,999$279/sqft |
Source: | ||
| 3/21/2025 | Listed for sale | $339,999+183.3%$279/sqft |
Source: | ||
| 8/14/2024 | Sold | $120,000+34.8%$99/sqft |
Source: | ||
| 7/29/2024 | Contingent | $89,000$73/sqft |
Source: | ||
Public tax history
| Year | Property taxes | Tax assessment |
|---|---|---|
| 2023 | $1,276 +5.8% | $12,000 |
| 2022 | $1,205 -0.5% | $12,000 |
| 2021 | $1,211 -3.3% | $12,000 +7.2% |
Find assessor info on the county website
Neighborhood: Rosemoor
Nearby schools
GreatSchools rating
- 5/10Bennett Elementary SchoolGrades: PK-8Distance: 0.3 mi
- 1/10Corliss High SchoolGrades: 9-12Distance: 0.5 mi
Schools provided by the listing agent
- District: 299
Source: MRED as distributed by MLS GRID. This data may not be complete. We recommend contacting the local school district to confirm school assignments for this home.

Get pre-qualified for a loan
At Zillow Home Loans, we can pre-qualify you in as little as 5 minutes with no impact to your credit score.An equal housing lender. NMLS #10287.
Sell for more on Zillow
Get a free Zillow Showcase℠ listing and you could sell for .
$351,800
2% more+ $7,036
With Zillow Showcase(estimated)
$358,836
