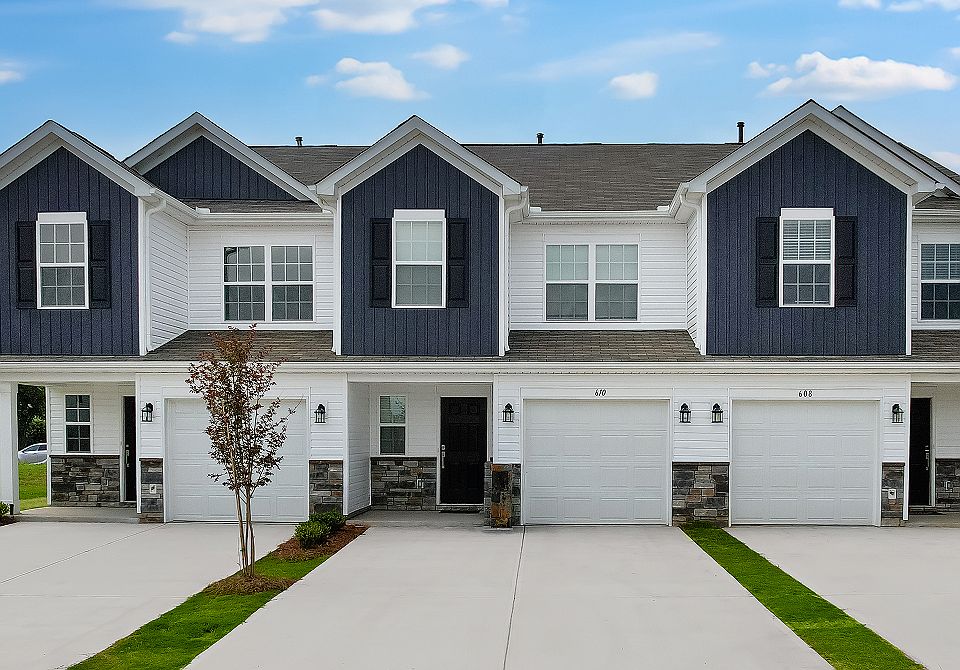The first level of this two-story townhome is host to a spacious open floorplan shared between the kitchen, Great Room and breakfast nook. Access to a patio makes indoor-outdoor living and entertaining simple. All three bedrooms are found upstairs, including the luxe owner’s suite which features an en-suite bathroom and walk-in closet. Plus, our signature Everything's Included program means you will get quartz or granite kitchen countertops, subway tile backsplash, ceramic tile, and luxury vinyl plank flooring at no extra cost! River Ridge Townes is a community that offers a serene lifestyle just 20 minutes away from Uptown Charlotte, making it easy to enjoy the best the city has to offer. Walkable retail experiences are just four minutes away at Farmington Village. Nearby Harrisburg Park and PNC Music Pavilion offer tons of outdoor recreation and activities.
Active
$351,999
10048 Greystar Ln, Charlotte, NC 28213
3beds
1,423sqft
Est.:
Townhouse
Built in 2025
0.2 Acres Lot
$351,600 Zestimate®
$247/sqft
$-- HOA
What's special
Ceramic tileSubway tile backsplashWalk-in closetEn-suite bathroomSpacious open floorplan
Call: (704) 610-7109
- 147 days |
- 26 |
- 1 |
Zillow last checked: 8 hours ago
Listing updated: December 03, 2025 at 07:06am
Listing Provided by:
Cheryl Pierce cheryl.pierce@lennar.com,
Lennar Sales Corp
Source: Canopy MLS as distributed by MLS GRID,MLS#: 4279871
Travel times
Schedule tour
Select your preferred tour type — either in-person or real-time video tour — then discuss available options with the builder representative you're connected with.
Facts & features
Interior
Bedrooms & bathrooms
- Bedrooms: 3
- Bathrooms: 3
- Full bathrooms: 2
- 1/2 bathrooms: 1
Primary bedroom
- Level: Upper
Bedroom s
- Level: Main
Bathroom full
- Level: Upper
Bathroom full
- Level: Upper
Bathroom half
- Level: Main
Heating
- Forced Air, Natural Gas, Zoned
Cooling
- Central Air, Zoned
Appliances
- Included: Disposal, Electric Water Heater, ENERGY STAR Qualified Dishwasher, ENERGY STAR Qualified Light Fixtures, Exhaust Fan, Gas Range, Microwave, Plumbed For Ice Maker
- Laundry: Upper Level
Features
- Kitchen Island, Open Floorplan, Pantry, Storage, Walk-In Closet(s)
- Flooring: Carpet, Tile, Vinyl
- Doors: Insulated Door(s)
- Has basement: No
Interior area
- Total structure area: 1,423
- Total interior livable area: 1,423 sqft
- Finished area above ground: 1,423
- Finished area below ground: 0
Property
Parking
- Total spaces: 1
- Parking features: Driveway, Attached Garage, Garage on Main Level
- Attached garage spaces: 1
- Has uncovered spaces: Yes
Features
- Levels: Two
- Stories: 2
- Entry location: Main
- Exterior features: Lawn Maintenance
Lot
- Size: 0.2 Acres
- Features: Level
Details
- Parcel number: '05121370
- Zoning: RES
- Special conditions: Standard
Construction
Type & style
- Home type: Townhouse
- Property subtype: Townhouse
Materials
- Hardboard Siding
- Foundation: Slab
Condition
- New construction: Yes
- Year built: 2025
Details
- Builder model: Chestnut BEL
- Builder name: Lennar
Utilities & green energy
- Sewer: Public Sewer
- Water: City
- Utilities for property: Cable Available
Green energy
- Energy efficient items: Lighting
Community & HOA
Community
- Features: Walking Trails
- Security: Carbon Monoxide Detector(s)
- Subdivision: River Ridge Townes
HOA
- Has HOA: Yes
- HOA name: CAMS
Location
- Region: Charlotte
Financial & listing details
- Price per square foot: $247/sqft
- Date on market: 7/10/2025
- Cumulative days on market: 147 days
- Listing terms: Cash,Conventional,FHA,VA Loan
- Road surface type: Concrete, Paved
About the community
Trails
River Ridge Townes is a new community of townhomes now selling in Charlotte, NC. Residents will enjoy access to onsite walking trails, perfect for a relaxing stroll or jog. Uptown Charlotte is just 20 minutes away, making it easy to enjoy the best the city has to offer. Shopping and dining options are available in Harrisburg and Charlotte, and walkable retail experiences are just four minutes away at Farmington Village. Plus, nearby Harrisburg Park and PNC Music Pavilion offer convenient outdoor fun and recreation for all ages.
Source: Lennar Homes

