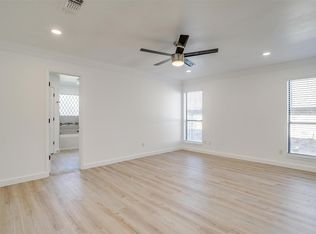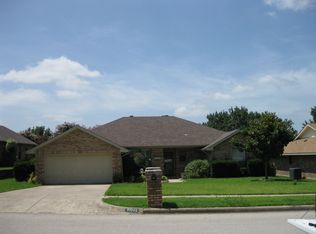Sold on 08/27/25
Price Unknown
10048 Regent Row St, Fort Worth, TX 76126
4beds
1,823sqft
Single Family Residence
Built in 1986
9,452.52 Square Feet Lot
$352,300 Zestimate®
$--/sqft
$2,610 Estimated rent
Home value
$352,300
$328,000 - $377,000
$2,610/mo
Zestimate® history
Loading...
Owner options
Explore your selling options
What's special
NEW BLACK ROOF just installed! Step into this 4 bedrooms, 2 baths, 2 car garage home in the highly desirable Westpark Edition in Benbrook. This home has been thoughtfully upgraded from top to bottom. Every detail carefully curated for comfort, function, and peace of mind. Enjoy year round comfort with a brand new AireSer HVAC system installed in late 2024 with a lifetime warranty and transferable manufacturer coverage. Beneath your feet, you’ll love the seamless luxury vinyl plank flooring installed in 2024, paired with fresh interior paint, new baseboards, and stylish recessed lighting that lets you adjust the brightness and color with ease.
The heart of the home shines with updated fixtures, new ceiling fans, a modern chandelier, and a refinished wood burning fireplace with a custom mantel. The kitchen backsplash has been reglazed, the Whirlpool dishwasher is brand new, and the granite countertops offer timeless style. Even the small touches—new hardware, cabinet hinges, door knobs, and faucets add a sense of fresh sophistication.
Major system updates bring incredible value and peace of mind:
Foundation repair with a lifetime transferable warranty (2022), Extensive plumbing work under the foundation and laundry area (2023),
Updated electrical switches and outlets (2023),New smoke and carbon monoxide detectors (2025),
New gutter system and additional French drains (2022–2023)
Throughout the home, you’ll find new blinds, reglazed tub and shower and refinished ceilings (including popcorn removal and plastering). Every update reflects pride of ownership and a desire for modern living.
This is more than just a home it’s a move-in-ready haven, blending comfort, design, and confidence in every corner.
Zillow last checked: 8 hours ago
Listing updated: August 28, 2025 at 07:20am
Listed by:
Don Dowell 0741059 2142027615,
Real Broker, LLC 855-450-0442
Bought with:
Bradley Connor
CENTURY 21 Judge Fite
Source: NTREIS,MLS#: 20897389
Facts & features
Interior
Bedrooms & bathrooms
- Bedrooms: 4
- Bathrooms: 2
- Full bathrooms: 2
Primary bedroom
- Features: Ceiling Fan(s), Dual Sinks, Garden Tub/Roman Tub, Separate Shower, Walk-In Closet(s)
- Level: First
- Dimensions: 15 x 13
Bedroom
- Features: Ceiling Fan(s), Walk-In Closet(s)
- Level: First
- Dimensions: 10 x 11
Bedroom
- Features: Ceiling Fan(s), Walk-In Closet(s)
- Level: First
- Dimensions: 10 x 11
Bedroom
- Features: Ceiling Fan(s)
- Level: First
- Dimensions: 10 x 11
Breakfast room nook
- Level: First
- Dimensions: 11 x 11
Dining room
- Level: First
- Dimensions: 11 x 10
Kitchen
- Features: Built-in Features, Galley Kitchen, Granite Counters, Pantry
- Level: First
- Dimensions: 9 x 8
Living room
- Level: First
- Dimensions: 23 x 14
Utility room
- Features: Built-in Features
- Level: First
- Dimensions: 6 x 4
Heating
- Central, Electric
Cooling
- Central Air, Ceiling Fan(s), Electric
Appliances
- Included: Dishwasher, Electric Cooktop, Electric Oven, Disposal, Microwave
- Laundry: Washer Hookup, Laundry in Utility Room
Features
- Chandelier, Decorative/Designer Lighting Fixtures, Granite Counters, Pantry, Walk-In Closet(s)
- Flooring: Luxury Vinyl Plank, Tile
- Windows: Window Coverings
- Has basement: No
- Number of fireplaces: 1
- Fireplace features: Wood Burning
Interior area
- Total interior livable area: 1,823 sqft
Property
Parking
- Total spaces: 2
- Parking features: Covered, Door-Single, Driveway, Garage Faces Front, Garage, Garage Door Opener, Kitchen Level, Lighted, On Street
- Attached garage spaces: 2
- Has uncovered spaces: Yes
Features
- Levels: One
- Stories: 1
- Patio & porch: Covered
- Exterior features: Courtyard, Rain Gutters
- Pool features: None
- Fencing: Back Yard,Fenced,Wood
Lot
- Size: 9,452 sqft
Details
- Parcel number: 05140471
Construction
Type & style
- Home type: SingleFamily
- Architectural style: Traditional,Detached
- Property subtype: Single Family Residence
Materials
- Brick
- Foundation: Slab
- Roof: Composition
Condition
- Year built: 1986
Utilities & green energy
- Sewer: Public Sewer
- Water: Public
- Utilities for property: Cable Available, Electricity Connected, Sewer Available, Separate Meters, Underground Utilities, Water Available
Community & neighborhood
Security
- Security features: Carbon Monoxide Detector(s), Smoke Detector(s)
Community
- Community features: Curbs
Location
- Region: Fort Worth
- Subdivision: Westpark Estates
Other
Other facts
- Listing terms: Cash,Conventional,FHA,VA Loan
Price history
| Date | Event | Price |
|---|---|---|
| 8/27/2025 | Sold | -- |
Source: NTREIS #20897389 | ||
| 7/30/2025 | Pending sale | $364,900$200/sqft |
Source: NTREIS #20897389 | ||
| 7/23/2025 | Contingent | $364,900$200/sqft |
Source: NTREIS #20897389 | ||
| 7/8/2025 | Price change | $364,900-2.7%$200/sqft |
Source: NTREIS #20897389 | ||
| 7/1/2025 | Price change | $374,900-1.3%$206/sqft |
Source: NTREIS #20897389 | ||
Public tax history
Tax history is unavailable.
Neighborhood: Westpark
Nearby schools
GreatSchools rating
- 9/10Westpark Elementary SchoolGrades: PK-5Distance: 0.4 mi
- 4/10Benbrook Middle/High SchoolGrades: 6-12Distance: 0.4 mi
Schools provided by the listing agent
- Elementary: Westpark
- Middle: Benbrook
- High: Benbrook
- District: Fort Worth ISD
Source: NTREIS. This data may not be complete. We recommend contacting the local school district to confirm school assignments for this home.
Get a cash offer in 3 minutes
Find out how much your home could sell for in as little as 3 minutes with a no-obligation cash offer.
Estimated market value
$352,300
Get a cash offer in 3 minutes
Find out how much your home could sell for in as little as 3 minutes with a no-obligation cash offer.
Estimated market value
$352,300

