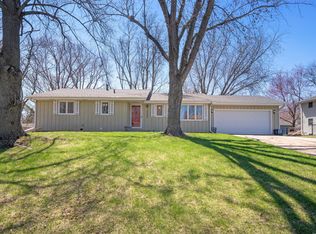Closed
$375,000
10048 Upton Rd, Bloomington, MN 55431
5beds
2,600sqft
Single Family Residence
Built in 1970
0.35 Acres Lot
$373,900 Zestimate®
$144/sqft
$3,213 Estimated rent
Home value
$373,900
$355,000 - $393,000
$3,213/mo
Zestimate® history
Loading...
Owner options
Explore your selling options
What's special
Sold before print.
Zillow last checked: 8 hours ago
Listing updated: May 06, 2025 at 06:24pm
Listed by:
Andrew Klinkner 612-234-5033,
RE/MAX Results
Bought with:
Coldwell Banker Realty - Lakes
Source: NorthstarMLS as distributed by MLS GRID,MLS#: 6398326
Facts & features
Interior
Bedrooms & bathrooms
- Bedrooms: 5
- Bathrooms: 3
- Full bathrooms: 1
- 3/4 bathrooms: 2
Bedroom 1
- Level: Main
- Area: 156 Square Feet
- Dimensions: 13x12
Bedroom 2
- Level: Main
- Area: 121 Square Feet
- Dimensions: 11x11
Bedroom 3
- Level: Main
- Area: 90 Square Feet
- Dimensions: 10x9
Bedroom 4
- Level: Lower
- Area: 260 Square Feet
- Dimensions: 20x13
Bedroom 5
- Level: Lower
- Area: 220 Square Feet
- Dimensions: 20x11
Deck
- Level: Main
- Area: 256 Square Feet
- Dimensions: 16x16
Dining room
- Level: Main
- Area: 132 Square Feet
- Dimensions: 12x11
Family room
- Level: Lower
- Area: 247 Square Feet
- Dimensions: 19x13
Flex room
- Level: Lower
- Area: 144 Square Feet
- Dimensions: 12x12
Kitchen
- Level: Main
- Area: 99 Square Feet
- Dimensions: 11x9
Living room
- Level: Main
- Area: 260 Square Feet
- Dimensions: 20x13
Utility room
- Level: Lower
- Area: 143 Square Feet
- Dimensions: 13x11
Heating
- Forced Air
Cooling
- Central Air
Appliances
- Included: Dishwasher, Gas Water Heater, Microwave, Refrigerator
Features
- Basement: Block,Daylight,Finished,Full
- Number of fireplaces: 2
- Fireplace features: Family Room
Interior area
- Total structure area: 2,600
- Total interior livable area: 2,600 sqft
- Finished area above ground: 1,300
- Finished area below ground: 1,157
Property
Parking
- Total spaces: 2
- Parking features: Attached
- Attached garage spaces: 2
- Details: Garage Dimensions (22x18)
Accessibility
- Accessibility features: None
Features
- Levels: Multi/Split
- Patio & porch: Deck
- Pool features: None
- Fencing: None
Lot
- Size: 0.35 Acres
- Dimensions: 248 x 232 x 127
- Features: Many Trees
Details
- Foundation area: 1300
- Parcel number: 1702724430058
- Zoning description: Residential-Single Family
Construction
Type & style
- Home type: SingleFamily
- Property subtype: Single Family Residence
Materials
- Wood Siding, Block
- Roof: Age Over 8 Years,Asphalt
Condition
- Age of Property: 55
- New construction: No
- Year built: 1970
Utilities & green energy
- Gas: Natural Gas
- Sewer: City Sewer/Connected
- Water: City Water/Connected
Community & neighborhood
Location
- Region: Bloomington
- Subdivision: Mathiason 2nd Add
HOA & financial
HOA
- Has HOA: No
Price history
| Date | Event | Price |
|---|---|---|
| 9/12/2025 | Listing removed | $379,900$146/sqft |
Source: | ||
| 8/21/2025 | Price change | $379,900-1.3%$146/sqft |
Source: | ||
| 8/5/2025 | Price change | $384,900-1.3%$148/sqft |
Source: | ||
| 6/27/2025 | Listed for sale | $389,900-6%$150/sqft |
Source: | ||
| 6/16/2025 | Listing removed | $414,990$160/sqft |
Source: | ||
Public tax history
| Year | Property taxes | Tax assessment |
|---|---|---|
| 2025 | $4,718 +8.5% | $378,200 +4.2% |
| 2024 | $4,348 +3.3% | $362,800 -0.4% |
| 2023 | $4,210 +5.4% | $364,300 +0.7% |
Find assessor info on the county website
Neighborhood: 55431
Nearby schools
GreatSchools rating
- 8/10Olson Elementary SchoolGrades: K-5Distance: 1.1 mi
- 5/10Oak Grove Middle SchoolGrades: 6-8Distance: 1.2 mi
- 3/10Kennedy Senior High SchoolGrades: 9-12Distance: 2.1 mi
Get a cash offer in 3 minutes
Find out how much your home could sell for in as little as 3 minutes with a no-obligation cash offer.
Estimated market value$373,900
Get a cash offer in 3 minutes
Find out how much your home could sell for in as little as 3 minutes with a no-obligation cash offer.
Estimated market value
$373,900
