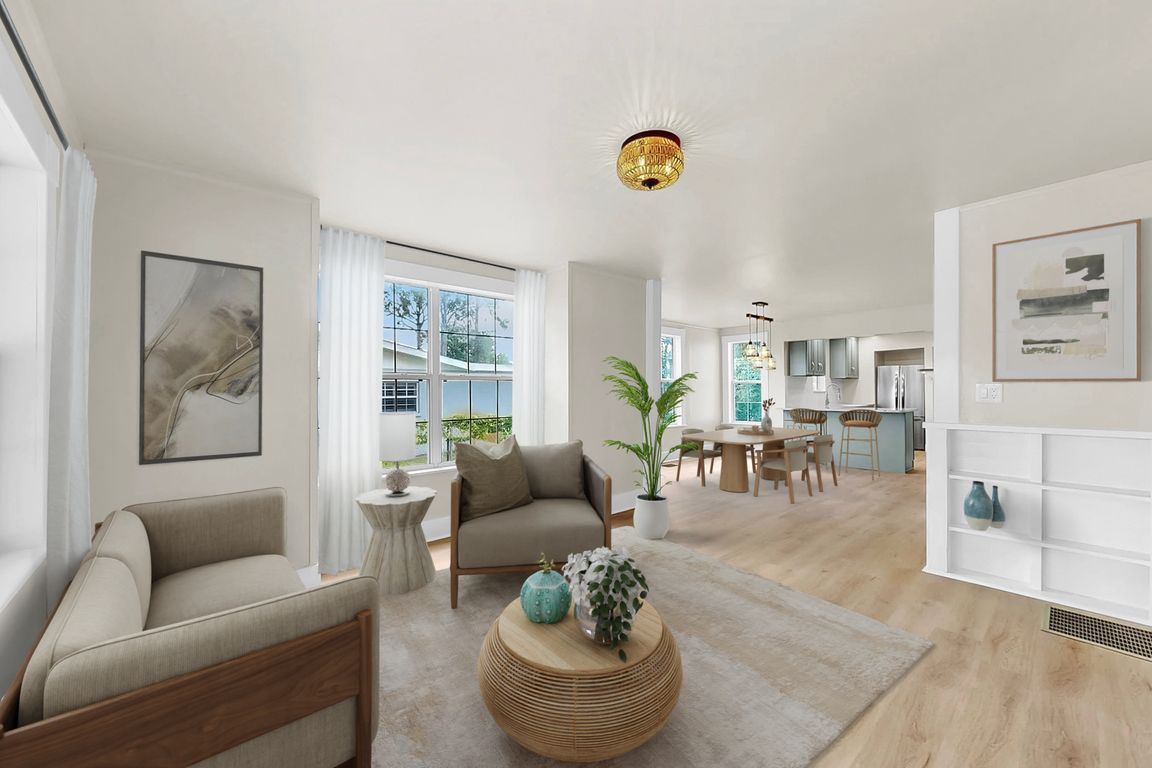
For salePrice cut: $30K (9/15)
$399,900
3beds
1,618sqft
1005 45th St W, Bradenton, FL 34209
3beds
1,618sqft
Single family residence
Built in 1927
7,192 sqft
No data
$247 price/sqft
What's special
Modern comfortFresh interior paintLarge backyardSpacious family roomSleek countertopsUpdated cottageThoughtfully redesigned layout
One or more photo(s) has been virtually staged. Fore!!! Welcome to 1005 45th St W, a beautifully updated cottage directly across from the Bradenton Country Club. This fully renovated home offers classic Florida charm and modern comfort, just 15 minutes from the world-renowned beaches of Anna Maria Island and Longboat Key. ...
- 108 days |
- 1,854 |
- 97 |
Likely to sell faster than
Source: Stellar MLS,MLS#: TB8398559 Originating MLS: Sarasota - Manatee
Originating MLS: Sarasota - Manatee
Travel times
Kitchen
Living Room
Dining Room
Family Room
Zillow last checked: 7 hours ago
Listing updated: September 28, 2025 at 11:07am
Listing Provided by:
Eric Gross 513-907-4271,
EXP REALTY LLC 888-883-8509
Source: Stellar MLS,MLS#: TB8398559 Originating MLS: Sarasota - Manatee
Originating MLS: Sarasota - Manatee

Facts & features
Interior
Bedrooms & bathrooms
- Bedrooms: 3
- Bathrooms: 2
- Full bathrooms: 2
Rooms
- Room types: Family Room
Primary bedroom
- Features: Ceiling Fan(s), En Suite Bathroom, Built-in Closet
- Level: First
- Area: 144 Square Feet
- Dimensions: 9x16
Bedroom 2
- Features: Dual Closets
- Level: First
- Area: 156 Square Feet
- Dimensions: 12x13
Bedroom 3
- Features: Built-in Closet
- Level: First
- Area: 108 Square Feet
- Dimensions: 18x6
Dining room
- Level: First
- Area: 169 Square Feet
- Dimensions: 13x13
Family room
- Level: First
- Area: 221 Square Feet
- Dimensions: 17x13
Kitchen
- Level: First
- Area: 156 Square Feet
- Dimensions: 13x12
Laundry
- Level: First
- Area: 120 Square Feet
- Dimensions: 8x15
Living room
- Level: First
- Area: 156 Square Feet
- Dimensions: 12x13
Heating
- Central
Cooling
- Central Air
Appliances
- Included: Dishwasher, Range, Range Hood, Refrigerator
- Laundry: Laundry Room
Features
- Built-in Features, Ceiling Fan(s), Eating Space In Kitchen, Open Floorplan, Primary Bedroom Main Floor, Stone Counters
- Flooring: Vinyl
- Has fireplace: Yes
- Fireplace features: Other Room, Wood Burning
Interior area
- Total structure area: 1,884
- Total interior livable area: 1,618 sqft
Video & virtual tour
Property
Features
- Levels: One
- Stories: 1
- Exterior features: Lighting, Rain Gutters
Lot
- Size: 7,192 Square Feet
- Dimensions: 51 x 141
Details
- Additional structures: Shed(s)
- Parcel number: 3646100002
- Zoning: RSF4.5
- Special conditions: None
Construction
Type & style
- Home type: SingleFamily
- Property subtype: Single Family Residence
Materials
- Vinyl Siding
- Foundation: Crawlspace
- Roof: Shingle
Condition
- New construction: No
- Year built: 1927
Utilities & green energy
- Sewer: Public Sewer
- Water: Public
- Utilities for property: Public
Community & HOA
Community
- Subdivision: WESTWEGO PARK
HOA
- Has HOA: No
- Pet fee: $0 monthly
Location
- Region: Bradenton
Financial & listing details
- Price per square foot: $247/sqft
- Tax assessed value: $158,727
- Annual tax amount: $1,030
- Date on market: 6/23/2025
- Listing terms: Cash,Conventional,FHA,VA Loan
- Ownership: Fee Simple
- Total actual rent: 0
- Road surface type: Paved