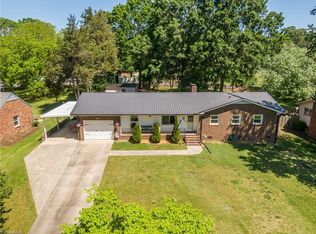Sold for $249,900
$249,900
1005 Aberdeen Rd, High Point, NC 27265
3beds
1,998sqft
Stick/Site Built, Residential, Single Family Residence
Built in 1963
0.64 Acres Lot
$250,800 Zestimate®
$--/sqft
$2,037 Estimated rent
Home value
$250,800
$231,000 - $273,000
$2,037/mo
Zestimate® history
Loading...
Owner options
Explore your selling options
What's special
Unique and Charming 2 Story with Lake View! Come see this 3 bedroom, 2.5 bath traditional home nestled in the privacy of a large lot with mature landscaping. This one owner home offers beautiful original hardwood & teakwood flooring, exposed beams, fireplace with woodstove insert and brick surround, 2 car carport, plus matching outbuilding/workshop/playhouse. With a little TLC and updating, this is a fantastic opportunity bordering Oak Hollow Lake!
Zillow last checked: 8 hours ago
Listing updated: September 10, 2025 at 11:09am
Listed by:
Pearce Mabe 336-410-4461,
Mabe & Company,
Brian W. Mabe 336-847-2022,
Mabe & Company
Bought with:
Travis Smith, 306345
NorthGroup Real Estate
Source: Triad MLS,MLS#: 1180434 Originating MLS: High Point
Originating MLS: High Point
Facts & features
Interior
Bedrooms & bathrooms
- Bedrooms: 3
- Bathrooms: 3
- Full bathrooms: 2
- 1/2 bathrooms: 1
- Main level bathrooms: 2
Primary bedroom
- Level: Second
- Dimensions: 16.5 x 12.42
Bedroom 2
- Level: Second
- Dimensions: 11.25 x 9.42
Bedroom 3
- Level: Second
- Dimensions: 13.17 x 10.67
Dining room
- Level: Main
- Dimensions: 19.33 x 21.33
Dining room
- Level: Main
- Dimensions: 12.42 x 10.5
Kitchen
- Level: Main
- Dimensions: 12.42 x 11.5
Living room
- Level: Main
- Dimensions: 23.42 x 13.08
Other
- Level: Second
- Dimensions: 10.75 x 7.58
Heating
- Steam, Natural Gas
Cooling
- Central Air, Zoned
Appliances
- Included: Oven, Cooktop, Exhaust Fan
- Laundry: Dryer Connection, In Basement, Washer Hookup
Features
- Built-in Features, Ceiling Fan(s), Dead Bolt(s)
- Flooring: Carpet, Tile, Wood
- Basement: Unfinished, Cellar
- Attic: Access Only,Pull Down Stairs
- Number of fireplaces: 1
- Fireplace features: Living Room
Interior area
- Total structure area: 2,726
- Total interior livable area: 1,998 sqft
- Finished area above ground: 1,998
Property
Parking
- Total spaces: 2
- Parking features: Carport, Paved, Driveway, Attached Carport
- Attached garage spaces: 2
- Has carport: Yes
- Has uncovered spaces: Yes
Features
- Levels: Two
- Stories: 2
- Patio & porch: Porch
- Pool features: None
- Fencing: None
- Has view: Yes
- View description: Lake
- Has water view: Yes
- Water view: Lake
Lot
- Size: 0.64 Acres
- Dimensions: 137 x 257 x 80 x 263
- Features: City Lot, Sloped, Not in Flood Zone
Details
- Additional structures: Storage
- Parcel number: 0200886
- Zoning: RS15
- Special conditions: Owner Sale
Construction
Type & style
- Home type: SingleFamily
- Architectural style: Traditional
- Property subtype: Stick/Site Built, Residential, Single Family Residence
Materials
- Aluminum Siding, Brick, Vinyl Siding, Wood Siding
Condition
- Year built: 1963
Utilities & green energy
- Sewer: Public Sewer
- Water: Public
Community & neighborhood
Location
- Region: High Point
Other
Other facts
- Listing agreement: Exclusive Right To Sell
- Listing terms: Cash,Conventional
Price history
| Date | Event | Price |
|---|---|---|
| 9/10/2025 | Sold | $249,900 |
Source: | ||
| 8/12/2025 | Pending sale | $249,900 |
Source: | ||
| 7/15/2025 | Price change | $249,900-16.7% |
Source: | ||
| 6/12/2025 | Price change | $299,900-6.3% |
Source: | ||
| 5/9/2025 | Listed for sale | $319,900 |
Source: | ||
Public tax history
| Year | Property taxes | Tax assessment |
|---|---|---|
| 2025 | $2,219 | $161,000 |
| 2024 | $2,219 +2.2% | $161,000 |
| 2023 | $2,170 | $161,000 |
Find assessor info on the county website
Neighborhood: 27265
Nearby schools
GreatSchools rating
- 9/10Shadybrook Elementary SchoolGrades: PK-5Distance: 0.9 mi
- 7/10Ferndale Middle SchoolGrades: 6-8Distance: 3.9 mi
- 5/10High Point Central High SchoolGrades: 9-12Distance: 3.9 mi
Schools provided by the listing agent
- Elementary: Shadybrook
- Middle: Ferndale
- High: High Point Central
Source: Triad MLS. This data may not be complete. We recommend contacting the local school district to confirm school assignments for this home.
Get a cash offer in 3 minutes
Find out how much your home could sell for in as little as 3 minutes with a no-obligation cash offer.
Estimated market value
$250,800
