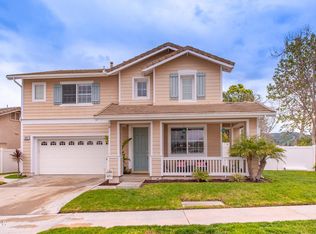Sold for $738,000 on 05/29/25
Listing Provided by:
Belen Zendejas Escamilla DRE #01461188 805-465-2006,
Realty World Golden Era,
Guadalupe Zendejas Escamilla DRE #01758271 805-218-1196,
Realty World Golden Era
Bought with: Century 21 Masters
$738,000
1005 B St, Fillmore, CA 93015
3beds
1,492sqft
Single Family Residence
Built in 2003
6,098 Square Feet Lot
$730,800 Zestimate®
$495/sqft
$3,702 Estimated rent
Home value
$730,800
$665,000 - $804,000
$3,702/mo
Zestimate® history
Loading...
Owner options
Explore your selling options
What's special
Discover the perfect blend of comfort and convenience in this stunning 2003-built, one-story corner lot home. The recently remodeled kitchen boasts new appliances, beautiful counter tops and ample counter space. Step outside to your private oasis, complete with a sparkling pool and hot tub. The spacious primary bedroom offers a serene retreat, complete with a private bathroom and a sliding door leading to the backyard. The open living room and dining area combination features high ceilings, a cozy fireplace, wood flooring, creating an inviting space for relaxation and entertainment. Enjoy year-round comfort with the new AC and heater, while the paid off solar (lease) system + back-up battery, keeps your energy bills low. This 3 bedroom + 2 bathroom home offers the ideal balance of indoor and outdoor living, making it the perfect place to relax and entertain. Located within minutes from Delores Day Park and Mountain Vista Elementary School.
Zillow last checked: 8 hours ago
Listing updated: May 29, 2025 at 02:15pm
Listing Provided by:
Belen Zendejas Escamilla DRE #01461188 805-465-2006,
Realty World Golden Era,
Guadalupe Zendejas Escamilla DRE #01758271 805-218-1196,
Realty World Golden Era
Bought with:
Alex Ortiz, DRE #01501174
Century 21 Masters
Source: CRMLS,MLS#: V1-26523 Originating MLS: California Regional MLS (Ventura & Pasadena-Foothills AORs)
Originating MLS: California Regional MLS (Ventura & Pasadena-Foothills AORs)
Facts & features
Interior
Bedrooms & bathrooms
- Bedrooms: 3
- Bathrooms: 2
- Full bathrooms: 2
Primary bedroom
- Features: Primary Suite
Bathroom
- Features: Bathtub, Dual Sinks, Separate Shower, Tub Shower, Walk-In Shower
Kitchen
- Features: Kitchen/Family Room Combo, Remodeled, Updated Kitchen
Heating
- Central
Cooling
- Central Air
Appliances
- Included: Dishwasher, Gas Cooktop, Microwave, Range Hood
- Laundry: Washer Hookup, Inside, Laundry Room
Features
- Ceiling Fan(s), Eat-in Kitchen, High Ceilings, Open Floorplan, Pantry, Primary Suite
- Flooring: Carpet, Laminate, Tile, Wood
- Doors: Sliding Doors
- Has fireplace: Yes
- Fireplace features: Living Room
- Common walls with other units/homes: No Common Walls
Interior area
- Total interior livable area: 1,492 sqft
Property
Parking
- Total spaces: 2
- Parking features: Concrete, Direct Access, Driveway, Garage
- Attached garage spaces: 2
Features
- Levels: One
- Stories: 1
- Patio & porch: Concrete
- Has private pool: Yes
- Pool features: In Ground
- Spa features: None
- Fencing: Vinyl
- Has view: Yes
- View description: None
Lot
- Size: 6,098 sqft
- Features: Drip Irrigation/Bubblers, Front Yard, Lawn
Details
- Parcel number: 0430130105
- Special conditions: Standard
Construction
Type & style
- Home type: SingleFamily
- Property subtype: Single Family Residence
Materials
- Roof: Slate
Condition
- Updated/Remodeled
- Year built: 2003
Utilities & green energy
- Sewer: Public Sewer
- Water: Public
Community & neighborhood
Community
- Community features: Biking, Hiking, Mountainous, Park, Storm Drain(s), Street Lights, Sidewalks
Location
- Region: Fillmore
- Subdivision: Hometown 3 - 516003
Other
Other facts
- Listing terms: Cash,Cash to New Loan,Conventional,FHA,Government Loan,USDA Loan,VA Loan
- Road surface type: Paved
Price history
| Date | Event | Price |
|---|---|---|
| 5/29/2025 | Sold | $738,000+1.1%$495/sqft |
Source: | ||
| 5/14/2025 | Pending sale | $729,900$489/sqft |
Source: | ||
| 4/21/2025 | Contingent | $729,900$489/sqft |
Source: | ||
| 4/11/2025 | Listed for sale | $729,900+14.9%$489/sqft |
Source: | ||
| 3/25/2021 | Sold | $635,000+3.3%$426/sqft |
Source: CSMAOR #221000837 | ||
Public tax history
| Year | Property taxes | Tax assessment |
|---|---|---|
| 2025 | $8,444 +7% | $687,344 +2% |
| 2024 | $7,893 | $673,867 +2% |
| 2023 | $7,893 +7.7% | $660,654 +2% |
Find assessor info on the county website
Neighborhood: 93015
Nearby schools
GreatSchools rating
- 5/10Mountain Vista SchoolGrades: K-5Distance: 0.2 mi
- 3/10Fillmore Middle SchoolGrades: 6-8Distance: 0.6 mi
- 6/10Fillmore Senior High SchoolGrades: 9-12Distance: 0.8 mi
Get a cash offer in 3 minutes
Find out how much your home could sell for in as little as 3 minutes with a no-obligation cash offer.
Estimated market value
$730,800
Get a cash offer in 3 minutes
Find out how much your home could sell for in as little as 3 minutes with a no-obligation cash offer.
Estimated market value
$730,800
