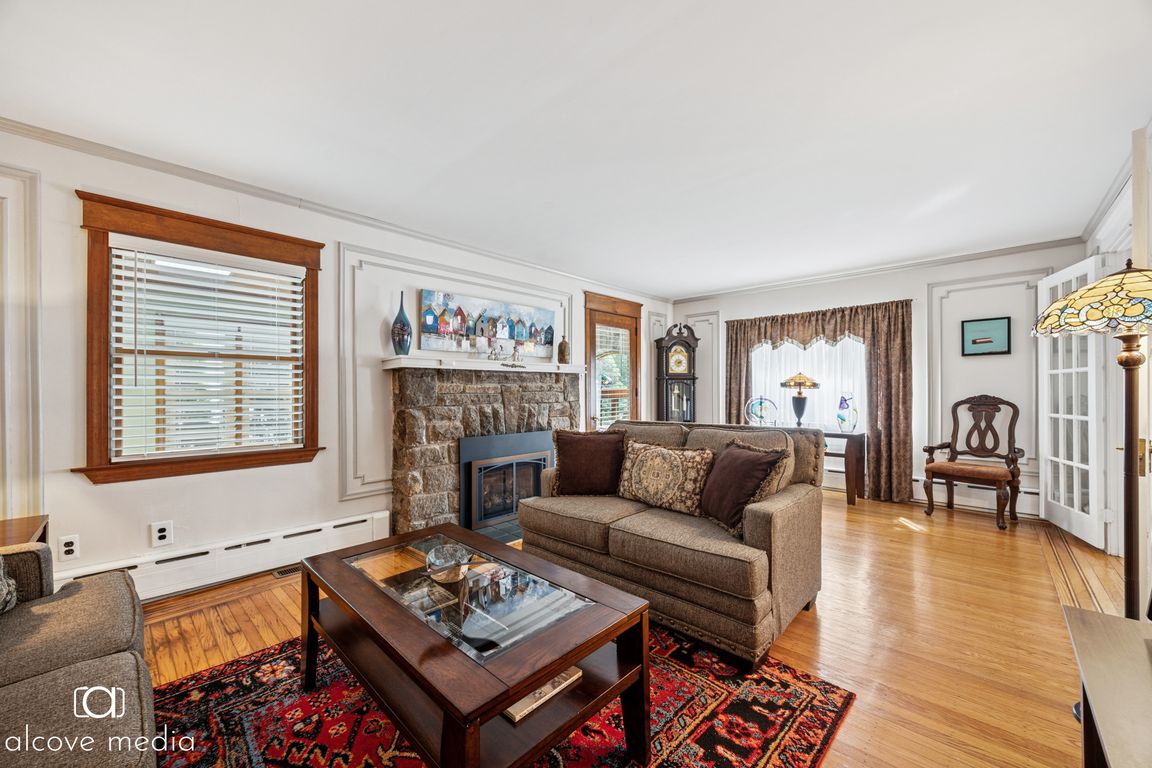
For sale
$607,350
5beds
2,672sqft
1005 Belfield Ave, Drexel Hill, PA 19026
5beds
2,672sqft
Single family residence
Built in 1930
4,356 sqft
3 Attached garage spaces
$227 price/sqft
What's special
Fully fenced rear yardCustom millworkOne-car attached garageLarge basementHeated sun porchFinished third floorConvenient first-floor laundry
Welcome to this stunning English Tudor home in Drexel Hill's sought-after Aronimink neighborhood. Stately and grand, this home immediately captivates with its incredible curb appeal and charm. Step inside to discover beautifully hardwood floors with intricate cherry inlays, custom millwork, and a seamless flow. The main level features a ...
- 5 days |
- 1,313 |
- 94 |
Source: Bright MLS,MLS#: PADE2100988
Travel times
Living Room
Kitchen
Primary Bedroom
Zillow last checked: 7 hours ago
Listing updated: October 01, 2025 at 12:36am
Listed by:
Matthew Aragona 610-745-3211,
Compass RE 2674358015
Source: Bright MLS,MLS#: PADE2100988
Facts & features
Interior
Bedrooms & bathrooms
- Bedrooms: 5
- Bathrooms: 3
- Full bathrooms: 2
- 1/2 bathrooms: 1
- Main level bathrooms: 1
Basement
- Description: Percent Finished: 0.0
- Area: 0
Heating
- Hot Water, Natural Gas
Cooling
- Central Air, Window Unit(s), Electric
Appliances
- Included: Dishwasher, Dryer, Microwave, Oven/Range - Gas, Refrigerator, Washer, Range Hood, Gas Water Heater
- Laundry: Main Level
Features
- Floor Plan - Traditional, Formal/Separate Dining Room, Eat-in Kitchen, Primary Bath(s)
- Flooring: Hardwood, Wood
- Doors: French Doors
- Windows: Skylight(s)
- Basement: Full,Unfinished
- Number of fireplaces: 1
- Fireplace features: Gas/Propane
Interior area
- Total structure area: 2,672
- Total interior livable area: 2,672 sqft
- Finished area above ground: 2,672
- Finished area below ground: 0
Property
Parking
- Total spaces: 3
- Parking features: Garage Faces Rear, Shared Driveway, Attached
- Attached garage spaces: 3
- Has uncovered spaces: Yes
Accessibility
- Accessibility features: None
Features
- Levels: Three
- Stories: 3
- Patio & porch: Deck, Patio
- Exterior features: Lighting, Lawn Sprinkler, Storage
- Pool features: None
Lot
- Size: 4,356 Square Feet
- Dimensions: 58.00 x 108.00
Details
- Additional structures: Above Grade, Below Grade
- Parcel number: 16100004900
- Zoning: R
- Special conditions: Standard
Construction
Type & style
- Home type: SingleFamily
- Architectural style: Colonial,Tudor
- Property subtype: Single Family Residence
Materials
- Frame, Masonry
- Foundation: Other
- Roof: Architectural Shingle
Condition
- Excellent
- New construction: No
- Year built: 1930
Utilities & green energy
- Sewer: Public Sewer
- Water: Public
- Utilities for property: Electricity Available, Natural Gas Available
Community & HOA
Community
- Subdivision: Aronimink
HOA
- Has HOA: No
Location
- Region: Drexel Hill
- Municipality: UPPER DARBY TWP
Financial & listing details
- Price per square foot: $227/sqft
- Tax assessed value: $231,200
- Annual tax amount: $10,268
- Date on market: 10/1/2025
- Listing agreement: Exclusive Right To Sell
- Ownership: Fee Simple