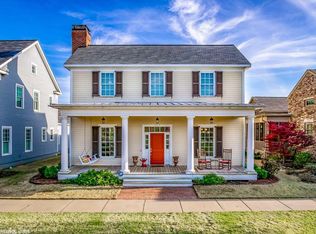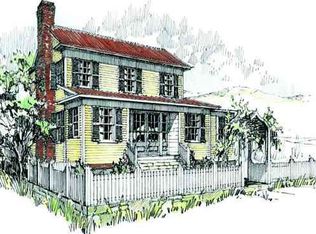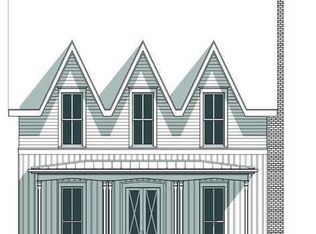Closed
$512,000
1005 Burrow Ave, Conway, AR 72032
3beds
2,384sqft
Single Family Residence
Built in 2013
7,840.8 Square Feet Lot
$517,700 Zestimate®
$215/sqft
$1,883 Estimated rent
Home value
$517,700
$481,000 - $554,000
$1,883/mo
Zestimate® history
Loading...
Owner options
Explore your selling options
What's special
Beautiful home on a large corner lot in the coveted Village at Hendrix subdivision.
Zillow last checked: 8 hours ago
Listing updated: September 03, 2025 at 08:01pm
Listed by:
Adam Treece 501-428-0872,
RE/MAX Elite Conway Branch
Bought with:
Adam Treece, AR
RE/MAX Elite Conway Branch
Source: CARMLS,MLS#: 25035449
Facts & features
Interior
Bedrooms & bathrooms
- Bedrooms: 3
- Bathrooms: 3
- Full bathrooms: 3
Dining room
- Features: Kitchen/Dining Combo
Heating
- Has Heating (Unspecified Type)
Cooling
- Electric
Appliances
- Included: Microwave, Gas Range, Dishwasher
Features
- Primary Bedroom Apart
- Flooring: Wood
- Has fireplace: No
- Fireplace features: None
Interior area
- Total structure area: 2,384
- Total interior livable area: 2,384 sqft
Property
Parking
- Parking features: Garage
- Has garage: Yes
Features
- Levels: Two
- Stories: 2
Lot
- Size: 7,840 sqft
- Dimensions: 65' x 120'
- Features: Level, Corner Lot
Details
- Parcel number: 71008199116
Construction
Type & style
- Home type: SingleFamily
- Architectural style: Colonial
- Property subtype: Single Family Residence
Materials
- Foundation: Slab
- Roof: Shingle
Condition
- New construction: No
- Year built: 2013
Utilities & green energy
- Electric: Electric-Co-op
- Gas: Gas-Natural
- Sewer: Public Sewer
- Water: Public
- Utilities for property: Natural Gas Connected
Community & neighborhood
Location
- Region: Conway
- Subdivision: VILLAGE AT HENDRIX
HOA & financial
HOA
- Has HOA: Yes
- HOA fee: $600 annually
Other
Other facts
- Road surface type: Paved
Price history
| Date | Event | Price |
|---|---|---|
| 8/29/2025 | Sold | $512,000-3.4%$215/sqft |
Source: | ||
| 7/7/2025 | Price change | $529,900-1.9%$222/sqft |
Source: Owner | ||
| 5/8/2025 | Listed for sale | $539,900+55.3%$226/sqft |
Source: Owner | ||
| 3/6/2014 | Sold | $347,729$146/sqft |
Source: Public Record | ||
Public tax history
| Year | Property taxes | Tax assessment |
|---|---|---|
| 2024 | $3,394 -2.2% | $76,960 |
| 2023 | $3,469 -1.4% | $76,960 |
| 2022 | $3,519 | $76,960 |
Find assessor info on the county website
Neighborhood: 72032
Nearby schools
GreatSchools rating
- 7/10Theodore Jones Elementary SchoolGrades: K-4Distance: 1.4 mi
- 9/10Conway Junior High SchoolGrades: 8-9Distance: 1 mi
- 7/10Conway High WestGrades: 10-12Distance: 1.3 mi

Get pre-qualified for a loan
At Zillow Home Loans, we can pre-qualify you in as little as 5 minutes with no impact to your credit score.An equal housing lender. NMLS #10287.
Sell for more on Zillow
Get a free Zillow Showcase℠ listing and you could sell for .
$517,700
2% more+ $10,354
With Zillow Showcase(estimated)
$528,054

