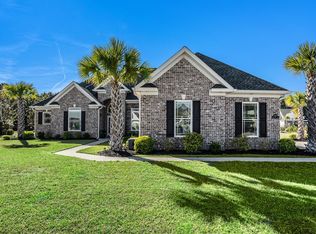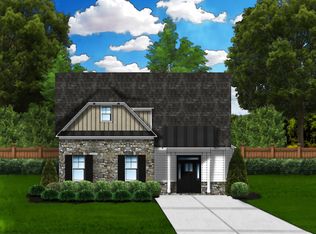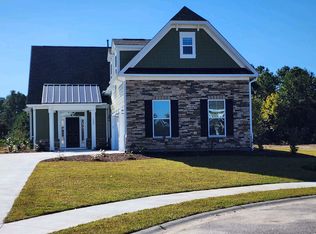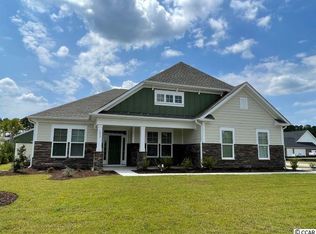Beautiful custom 5 Bed & 3 1/2 bath located on a cul-de-sac in a sough-after community near the golf course. Hybrid-open floor plan that feels open but also has individual space. Has a Large Bedroom upstairs that can be used a a rec room for entertaining. Located in a quiet and upcoming neighborhood that's only minutes away from Major Shopping, Hospitals, Great Schools, major highways for easy commute and minutes away from Myrtle Beach. The backyard has large screen patio with electricity, a grill with direct connection to a gas line for convenience and a Large fenced backyard that's pet friendly all within an arm's length away from the Lake located behind the home! Kitchen has Stainless-Steel appliances, granite countertops, double sink on an island. The garage has plenty of space to fit two full size vans with extra space to park in the driveway. There's also a possibility to build a boat deck in the back where you can launch from. PLEASE HAVE VALID Proof of Funds to request a Tour of the home. Buyer is responsible for commission fees. Further information can be requested and more details will be provided to serious buyers.
This property is off market, which means it's not currently listed for sale or rent on Zillow. This may be different from what's available on other websites or public sources.




