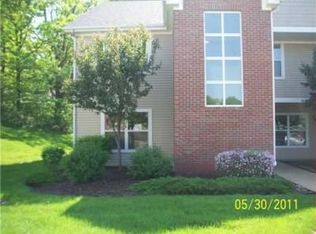Sold for $159,900 on 09/16/25
$159,900
1005 E Duncan St APT 2D, Manchester, MI 48158
2beds
1,082sqft
Condominium
Built in 1998
-- sqft lot
$160,700 Zestimate®
$148/sqft
$1,741 Estimated rent
Home value
$160,700
$141,000 - $183,000
$1,741/mo
Zestimate® history
Loading...
Owner options
Explore your selling options
What's special
Step into the condo lifestyle with this beautifully maintained upper-level home, ready for you to move in! Featuring a fresh coat of paint, new LVL flooring, and vaulted ceilings, the open floor plan offers a bright and welcoming space. Enjoy two spacious bedrooms, including a primary suite with an attached bath, plus modern conveniences like an in-unit laundry room with a new washer and dryer. Relax on your private deck with peaceful nature views. The community offers great amenities, including a clubhouse with a banquet room, kitchen, and fitness center for relaxation and recreation. Parking is easy with two designated spaces, one covered. The affordable HOA fee covers water, sewer, and trash, making life here simple and comfortable. Your new home is waiting!
Zillow last checked: 8 hours ago
Listing updated: September 17, 2025 at 02:48am
Listed by:
Jonathan Rivera 734-787-1357,
KW Professionals Brighton
Bought with:
Jason Aldrich, 6501394768
ERA REARDON - BROOKLYN
Source: Realcomp II,MLS#: 20251021648
Facts & features
Interior
Bedrooms & bathrooms
- Bedrooms: 2
- Bathrooms: 2
- Full bathrooms: 2
Primary bedroom
- Level: Entry
- Area: 180
- Dimensions: 15 X 12
Bedroom
- Level: Entry
- Area: 144
- Dimensions: 12 X 12
Other
- Level: Entry
- Area: 40
- Dimensions: 8 X 5
Other
- Level: Entry
- Area: 36
- Dimensions: 6 X 6
Heating
- Forced Air, Natural Gas
Cooling
- Central Air
Appliances
- Included: Built In Electric Range, Built In Refrigerator, Dishwasher, Dryer, Microwave, Other, Range Hood, Stainless Steel Appliances, Washer
- Laundry: Electric Dryer Hookup, Washer Hookup
Features
- Has basement: No
- Has fireplace: No
Interior area
- Total interior livable area: 1,082 sqft
- Finished area above ground: 1,082
Property
Parking
- Parking features: Assigned 2 Spaces, No Garage, Carport
- Has carport: Yes
Features
- Levels: One
- Stories: 1
- Entry location: GroundLevelwSteps
- Patio & porch: Porch
- Exterior features: Balcony
Details
- Parcel number: 161601360044
- Special conditions: Short Sale No,Standard
Construction
Type & style
- Home type: Condo
- Architectural style: Raised Ranch
- Property subtype: Condominium
Materials
- Brick
- Foundation: Slab
Condition
- New construction: No
- Year built: 1998
Utilities & green energy
- Sewer: Public Sewer
- Water: Public
Community & neighborhood
Community
- Community features: Clubhouse, Fitness Center
Location
- Region: Manchester
- Subdivision: RIVER RIDGE CONDO
HOA & financial
HOA
- Has HOA: Yes
- HOA fee: $212 monthly
Other
Other facts
- Listing agreement: Exclusive Right To Sell
- Listing terms: Cash,Conventional,FHA,Va Loan
Price history
| Date | Event | Price |
|---|---|---|
| 9/16/2025 | Sold | $159,900$148/sqft |
Source: | ||
| 8/19/2025 | Pending sale | $159,900$148/sqft |
Source: | ||
| 8/5/2025 | Listed for sale | $159,900-3%$148/sqft |
Source: | ||
| 7/29/2025 | Listing removed | $164,900$152/sqft |
Source: | ||
| 7/13/2025 | Price change | $164,900-3%$152/sqft |
Source: | ||
Public tax history
| Year | Property taxes | Tax assessment |
|---|---|---|
| 2025 | $3,137 | $68,600 +2.4% |
| 2024 | -- | $67,000 +8.2% |
| 2023 | -- | $61,950 +16.4% |
Find assessor info on the county website
Neighborhood: 48158
Nearby schools
GreatSchools rating
- 7/10Riverside Intermediate SchoolGrades: 3-6Distance: 0.4 mi
- 7/10Manchester High SchoolGrades: 7-12Distance: 0.8 mi
- NALuther C. Klager Elementary SchoolGrades: PK-2Distance: 0.9 mi

Get pre-qualified for a loan
At Zillow Home Loans, we can pre-qualify you in as little as 5 minutes with no impact to your credit score.An equal housing lender. NMLS #10287.
