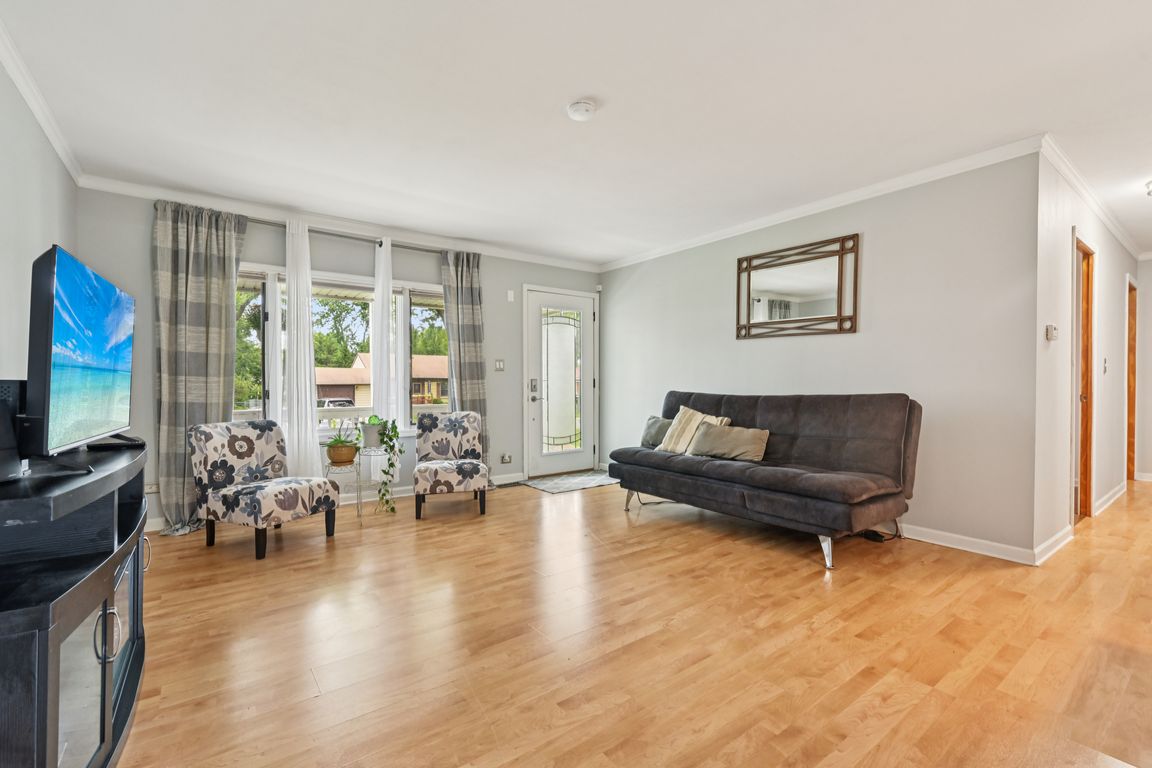
New
$345,000
3beds
1,100sqft
1005 E Lilac Dr, Palatine, IL 60074
3beds
1,100sqft
Single family residence
Built in 1961
10,260 sqft
2 Garage spaces
$314 price/sqft
What's special
Updated bathroomsWell-kept fully fenced backyardOutdoor diningPrivate retreatSleek stainless steel appliances
Welcome to this beautifully maintained and move-in ready 3-bedroom, 2-bathroom ranch home, nestled in a quiet and convenient Palatine neighborhood! Freshly painted throughout, this charming home offers single-level living with updated bathrooms and a bright, open living area perfect for both everyday comfort and entertaining. The kitchen features sleek stainless steel ...
- 4 days |
- 778 |
- 46 |
Likely to sell faster than
Source: MRED as distributed by MLS GRID,MLS#: 12494932
Travel times
Living Room
Kitchen
Bedroom
Zillow last checked: 7 hours ago
Listing updated: October 13, 2025 at 07:03pm
Listing courtesy of:
Kim Alden 847-254-5757,
Compass,
Viviana Lopez 224-723-6313,
Compass
Source: MRED as distributed by MLS GRID,MLS#: 12494932
Facts & features
Interior
Bedrooms & bathrooms
- Bedrooms: 3
- Bathrooms: 2
- Full bathrooms: 2
Rooms
- Room types: No additional rooms
Primary bedroom
- Features: Flooring (Wood Laminate)
- Level: Main
- Area: 143 Square Feet
- Dimensions: 13X11
Bedroom 2
- Features: Flooring (Parquet)
- Level: Main
- Area: 132 Square Feet
- Dimensions: 12X11
Bedroom 3
- Features: Flooring (Wood Laminate)
- Level: Main
- Area: 143 Square Feet
- Dimensions: 13X11
Kitchen
- Features: Kitchen (Eating Area-Table Space), Flooring (Wood Laminate)
- Level: Main
- Area: 180 Square Feet
- Dimensions: 15X12
Laundry
- Level: Main
- Area: 12 Square Feet
- Dimensions: 3X4
Living room
- Features: Flooring (Wood Laminate)
- Level: Main
- Area: 240 Square Feet
- Dimensions: 16X15
Heating
- Natural Gas, Forced Air
Cooling
- Central Air
Appliances
- Included: Range, Microwave, Dishwasher, Refrigerator, Washer, Dryer, Stainless Steel Appliance(s), Gas Cooktop
Features
- Basement: Crawl Space
Interior area
- Total structure area: 0
- Total interior livable area: 1,100 sqft
Video & virtual tour
Property
Parking
- Total spaces: 2
- Parking features: Asphalt, Garage Door Opener, On Site, Garage Owned, Detached, Garage
- Garage spaces: 2
- Has uncovered spaces: Yes
Accessibility
- Accessibility features: No Disability Access
Features
- Stories: 1
- Patio & porch: Deck
Lot
- Size: 10,260 Square Feet
- Dimensions: 76 X 135
Details
- Parcel number: 02013110120000
- Special conditions: None
Construction
Type & style
- Home type: SingleFamily
- Architectural style: Ranch
- Property subtype: Single Family Residence
Materials
- Frame
- Roof: Asphalt
Condition
- New construction: No
- Year built: 1961
Utilities & green energy
- Sewer: Storm Sewer
- Water: Lake Michigan
Community & HOA
Community
- Features: Sidewalks, Street Paved
HOA
- Services included: None
Location
- Region: Palatine
Financial & listing details
- Price per square foot: $314/sqft
- Tax assessed value: $228,780
- Annual tax amount: $5,792
- Date on market: 10/14/2025
- Ownership: Fee Simple