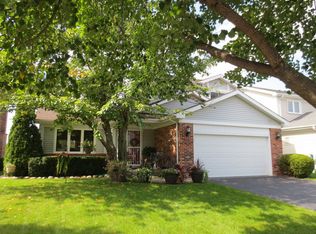Closed
$528,000
1005 E Olde Virginia Rd, Palatine, IL 60074
4beds
2,144sqft
Single Family Residence
Built in 1986
5,500 Square Feet Lot
$534,000 Zestimate®
$246/sqft
$3,422 Estimated rent
Home value
$534,000
$481,000 - $593,000
$3,422/mo
Zestimate® history
Loading...
Owner options
Explore your selling options
What's special
Welcome to 1005 E Olde Virginia St - A Fully Renovated 4-Bedroom, 2.5-bathroom home in the Sought-After Meadow Lakes Subdivision! This move-in-ready home blends modern updates with thoughtful design in a prime location. The main level and basement feature durable, stylish luxury vinyl plank (LVP) flooring, while the second floor is newly carpeted for comfort. Enjoy cooking in the beautifully updated kitchen with brand-new cabinetry, quartz countertops, stainless steel appliances, and modern lighting. All 2.5 bathrooms have been tastefully renovated, including the primary suite with a bathtub, separate walk-in shower, and a spacious walk-in closet. The finished basement offers versatile living space with painted exposed ceilings, recessed lighting, and LVP flooring-perfect for a home office, gym, or rec room. Major updates include a new roof, new windows, and an epoxy-coated 2.5-car garage floor. Outside, enjoy a large backyard deck, ideal for relaxing or entertaining. Located on a quiet, safe street just minutes from downtown Palatine, the Metra train, top-rated schools, shopping, and dining. Modern, updated, and move-in ready-this is the one you've been waiting for.
Zillow last checked: 8 hours ago
Listing updated: August 06, 2025 at 01:36am
Listing courtesy of:
Anna Kaluza 773-745-1000,
Chicagoland Brokers, Inc.
Bought with:
Laura Jones
Compass
Laura Jones
Compass
Source: MRED as distributed by MLS GRID,MLS#: 12392521
Facts & features
Interior
Bedrooms & bathrooms
- Bedrooms: 4
- Bathrooms: 3
- Full bathrooms: 2
- 1/2 bathrooms: 1
Primary bedroom
- Features: Flooring (Carpet), Bathroom (Full)
- Level: Second
- Area: 247 Square Feet
- Dimensions: 19X13
Bedroom 2
- Features: Flooring (Carpet)
- Level: Second
- Area: 121 Square Feet
- Dimensions: 11X11
Bedroom 3
- Features: Flooring (Carpet)
- Level: Second
- Area: 121 Square Feet
- Dimensions: 11X11
Bedroom 4
- Features: Flooring (Carpet)
- Level: Second
- Area: 130 Square Feet
- Dimensions: 13X10
Deck
- Level: Main
- Area: 216 Square Feet
- Dimensions: 18X12
Dining room
- Features: Flooring (Wood Laminate)
- Level: Main
- Area: 156 Square Feet
- Dimensions: 13X12
Family room
- Features: Flooring (Wood Laminate)
- Level: Main
- Area: 180 Square Feet
- Dimensions: 15X12
Kitchen
- Features: Kitchen (Eating Area-Table Space, Pantry-Closet, Breakfast Room, Granite Counters, Updated Kitchen), Flooring (Wood Laminate)
- Level: Main
- Area: 130 Square Feet
- Dimensions: 13X10
Laundry
- Level: Second
- Area: 25 Square Feet
- Dimensions: 05X05
Living room
- Features: Flooring (Wood Laminate)
- Level: Main
- Area: 208 Square Feet
- Dimensions: 16X13
Play room
- Level: Basement
- Area: 168 Square Feet
- Dimensions: 14X12
Storage
- Level: Basement
- Area: 80 Square Feet
- Dimensions: 08X10
Other
- Level: Basement
- Area: 120 Square Feet
- Dimensions: 08X15
Heating
- Natural Gas
Cooling
- Central Air
Appliances
- Included: Range, Microwave, Dishwasher, Refrigerator, Washer, Dryer, Gas Oven
Features
- Basement: Finished,Full
Interior area
- Total structure area: 0
- Total interior livable area: 2,144 sqft
Property
Parking
- Total spaces: 2.5
- Parking features: On Site, Attached, Garage
- Attached garage spaces: 2.5
Accessibility
- Accessibility features: No Disability Access
Features
- Stories: 2
Lot
- Size: 5,500 sqft
- Dimensions: 55 X 100
Details
- Parcel number: 02123130020000
- Special conditions: None
Construction
Type & style
- Home type: SingleFamily
- Property subtype: Single Family Residence
Materials
- Aluminum Siding, Brick
Condition
- New construction: No
- Year built: 1986
Utilities & green energy
- Sewer: Public Sewer
- Water: Lake Michigan
Community & neighborhood
Location
- Region: Palatine
HOA & financial
HOA
- Has HOA: Yes
- HOA fee: $185 annually
- Services included: None
Other
Other facts
- Listing terms: Conventional
- Ownership: Fee Simple w/ HO Assn.
Price history
| Date | Event | Price |
|---|---|---|
| 7/29/2025 | Sold | $528,000-3.1%$246/sqft |
Source: | ||
| 7/7/2025 | Contingent | $545,000$254/sqft |
Source: | ||
| 6/13/2025 | Listed for sale | $545,000+35.9%$254/sqft |
Source: | ||
| 3/28/2025 | Sold | $401,000+6.9%$187/sqft |
Source: | ||
| 3/15/2025 | Contingent | $375,000$175/sqft |
Source: | ||
Public tax history
| Year | Property taxes | Tax assessment |
|---|---|---|
| 2023 | $9,187 -4.5% | $37,000 |
| 2022 | $9,617 +8.1% | $37,000 +20.4% |
| 2021 | $8,895 +0.7% | $30,720 |
Find assessor info on the county website
Neighborhood: 60074
Nearby schools
GreatSchools rating
- 5/10Jane Addams Elementary SchoolGrades: PK-6Distance: 0.5 mi
- 5/10Winston Campus Jr High SchoolGrades: 7-8Distance: 1.4 mi
- 8/10Palatine High SchoolGrades: 9-12Distance: 0.1 mi
Schools provided by the listing agent
- District: 15
Source: MRED as distributed by MLS GRID. This data may not be complete. We recommend contacting the local school district to confirm school assignments for this home.
Get a cash offer in 3 minutes
Find out how much your home could sell for in as little as 3 minutes with a no-obligation cash offer.
Estimated market value$534,000
Get a cash offer in 3 minutes
Find out how much your home could sell for in as little as 3 minutes with a no-obligation cash offer.
Estimated market value
$534,000
