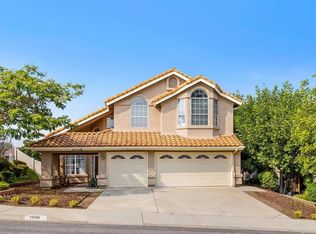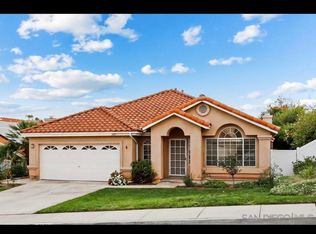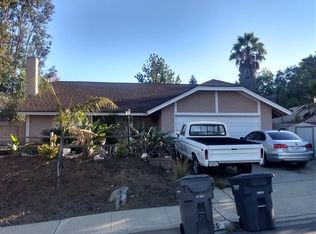Sold for $781,000
Listing Provided by:
Julie Press DRE #01299642 juliep@sunshineprops.net,
Sunshine Properties RealEstate
Bought with: Urban Dwellings
$781,000
1005 Funquest Dr, Fallbrook, CA 92028
3beds
1,876sqft
Single Family Residence
Built in 1993
7,405 Square Feet Lot
$766,900 Zestimate®
$416/sqft
$3,537 Estimated rent
Home value
$766,900
$729,000 - $805,000
$3,537/mo
Zestimate® history
Loading...
Owner options
Explore your selling options
What's special
The finest of home living a convenient distance from Fallbrook town center and Perfect for entertaining! Enter the formal living and dining room area. There are high ceilings and beautiful crown moulding throughout this spacious, single story 1,826 sq ft home. Separate from this area is the Island Kitchen with granite countertops that open up to the large family/great room with fireplace. Double French Door take you to spacious private enclosed backyard with a mountain view. There is a large newly rebuilt gazebo with BBQ Island and plenty of room for guests. 3 bedrooms, 2 bath. Exceptionally large master has enough room for a “retreat” area if desired. Master bedroom has a sunken tub, walk in shower, walk in closet, and Double French Doors to the back yard. In addition there is a Office? man cave? storage? you decide, bonus room in the 2 car garage. Solar, whole house water filter, New plumbing and light fixtures in the bathrooms.
Zillow last checked: 8 hours ago
Listing updated: December 04, 2024 at 07:35pm
Listing Provided by:
Julie Press DRE #01299642 juliep@sunshineprops.net,
Sunshine Properties RealEstate
Bought with:
Tami McCraw, DRE #01435258
Urban Dwellings
Source: CRMLS,MLS#: NDP2405551 Originating MLS: California Regional MLS (North San Diego County & Pacific Southwest AORs)
Originating MLS: California Regional MLS (North San Diego County & Pacific Southwest AORs)
Facts & features
Interior
Bedrooms & bathrooms
- Bedrooms: 3
- Bathrooms: 2
- Full bathrooms: 2
Bathroom
- Features: Bathtub
Kitchen
- Features: Kitchen/Family Room Combo
Heating
- Central
Cooling
- Central Air
Appliances
- Included: Gas Oven, Gas Range
- Laundry: Electric Dryer Hookup, Gas Dryer Hookup
Features
- Separate/Formal Dining Room, Open Floorplan
- Flooring: Tile
- Doors: Insulated Doors
- Windows: Blinds
- Has fireplace: Yes
- Fireplace features: Family Room
- Common walls with other units/homes: No Common Walls
Interior area
- Total interior livable area: 1,876 sqft
Property
Parking
- Total spaces: 4
- Parking features: Driveway, On Street
- Attached garage spaces: 2
- Uncovered spaces: 2
Features
- Levels: One
- Stories: 1
- Entry location: front door
- Patio & porch: Patio
- Exterior features: Rain Gutters
- Pool features: None
- Spa features: None
- Fencing: Fair Condition
- Has view: Yes
- View description: Neighborhood
Lot
- Size: 7,405 sqft
- Features: 0-1 Unit/Acre
Details
- Parcel number: 1055221400
- Zoning: R1
- Special conditions: Standard
Construction
Type & style
- Home type: SingleFamily
- Architectural style: See Remarks
- Property subtype: Single Family Residence
Materials
- Plaster
- Foundation: Concrete Perimeter
- Roof: Tile
Condition
- Turnkey
- Year built: 1993
Utilities & green energy
- Electric: 220 Volts
- Sewer: Public Sewer
Community & neighborhood
Security
- Security features: Smoke Detector(s)
Community
- Community features: Curbs
Location
- Region: Fallbrook
Other
Other facts
- Listing terms: Conventional,FHA,VA Loan
- Road surface type: Paved
Price history
| Date | Event | Price |
|---|---|---|
| 8/5/2024 | Sold | $781,000+0.8%$416/sqft |
Source: | ||
| 7/8/2024 | Pending sale | $775,000$413/sqft |
Source: | ||
| 7/2/2024 | Listed for sale | $775,000$413/sqft |
Source: | ||
| 6/28/2024 | Pending sale | $775,000$413/sqft |
Source: | ||
| 6/24/2024 | Listed for sale | $775,000+6.9%$413/sqft |
Source: | ||
Public tax history
| Year | Property taxes | Tax assessment |
|---|---|---|
| 2025 | $8,337 +311.8% | $781,000 +303.2% |
| 2024 | $2,024 -1% | $193,711 +2% |
| 2023 | $2,045 +30.5% | $189,913 +27.6% |
Find assessor info on the county website
Neighborhood: 92028
Nearby schools
GreatSchools rating
- 9/10La Paloma Elementary SchoolGrades: K-6Distance: 0.2 mi
- 4/10James E. Potter Intermediate SchoolGrades: 7-8Distance: 1.2 mi
- 6/10Fallbrook High SchoolGrades: 9-12Distance: 2.1 mi
Get a cash offer in 3 minutes
Find out how much your home could sell for in as little as 3 minutes with a no-obligation cash offer.
Estimated market value$766,900
Get a cash offer in 3 minutes
Find out how much your home could sell for in as little as 3 minutes with a no-obligation cash offer.
Estimated market value
$766,900


