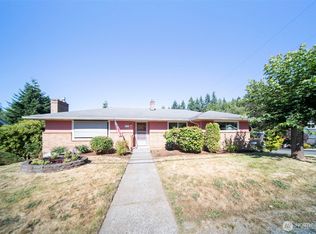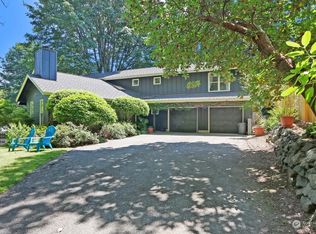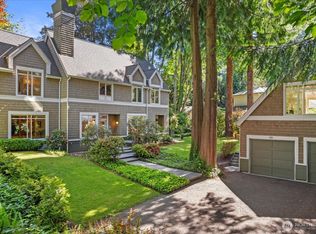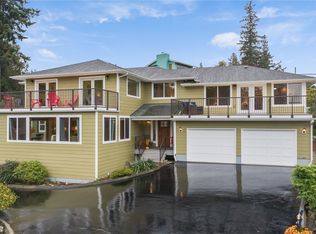Sold
Listed by:
Kelli Leese,
John L. Scott Mukilteo
Bought with: COMPASS
$855,000
1005 Harborview Lane, Everett, WA 98203
4beds
2,624sqft
Single Family Residence
Built in 1967
0.34 Acres Lot
$843,900 Zestimate®
$326/sqft
$3,585 Estimated rent
Home value
$843,900
$785,000 - $903,000
$3,585/mo
Zestimate® history
Loading...
Owner options
Explore your selling options
What's special
Spacious 4+flex home on a quiet cul-de-sac near Mukilteo parks, Forest Park & minutes to the freeway! With 2,624 sq ft, this home features a beautiful large entry with slate flooring, ton a windows filling the main area with light. 3 fireplaces, a large kitchen with breakfast bar & a huge open living/dining area with floor to ceiling windows—perfect for entertaining. Up stairs- the primary suite includes a private deck & a walk in closet. The lower level offers a family room, bedroom, bath, large flex space & a separate entrance. So many possibilities! Set on a 14,810 sq ft private lot with an established landscaping, 4 covered parking spots & multiple decks to enjoy the peaceful surroundings. A rare find with space, privacy & convenience!
Zillow last checked: 8 hours ago
Listing updated: July 28, 2025 at 04:04am
Listed by:
Kelli Leese,
John L. Scott Mukilteo
Bought with:
Hedyeh Doroud-Long, 49603
COMPASS
Carrie Foley, 25022
COMPASS
Source: NWMLS,MLS#: 2363600
Facts & features
Interior
Bedrooms & bathrooms
- Bedrooms: 4
- Bathrooms: 4
- Full bathrooms: 2
- 3/4 bathrooms: 1
- 1/2 bathrooms: 1
- Main level bathrooms: 1
Bedroom
- Level: Lower
Bathroom three quarter
- Level: Lower
Other
- Level: Main
Bonus room
- Level: Lower
Den office
- Level: Lower
Dining room
- Level: Main
Entry hall
- Level: Main
Great room
- Level: Main
Kitchen with eating space
- Level: Main
Living room
- Level: Main
Utility room
- Level: Main
Heating
- Fireplace, Forced Air, Natural Gas, Pellet
Cooling
- None
Appliances
- Included: Dishwasher(s), Disposal, Dryer(s), Microwave(s), Refrigerator(s), Stove(s)/Range(s), Washer(s), Garbage Disposal, Water Heater: gas, Water Heater Location: garage
Features
- Bath Off Primary, Central Vacuum, Dining Room
- Flooring: Hardwood, Laminate, Slate, Carpet
- Windows: Double Pane/Storm Window
- Basement: Daylight
- Number of fireplaces: 3
- Fireplace features: Electric, Pellet Stove, Lower Level: 1, Main Level: 2, Fireplace
Interior area
- Total structure area: 2,624
- Total interior livable area: 2,624 sqft
Property
Parking
- Total spaces: 4
- Parking features: Detached Carport, Driveway, Attached Garage
- Attached garage spaces: 4
- Has carport: Yes
Features
- Levels: Three Or More
- Entry location: Main
- Patio & porch: Bath Off Primary, Built-In Vacuum, Double Pane/Storm Window, Dining Room, Fireplace, Sprinkler System, Walk-In Closet(s), Water Heater
Lot
- Size: 0.34 Acres
- Features: Cul-De-Sac, Open Lot, Paved, Secluded, Cable TV, Deck, Fenced-Fully, Outbuildings, Sprinkler System
- Topography: Level
- Residential vegetation: Fruit Trees, Garden Space
Details
- Parcel number: 00505800000401
- Special conditions: Standard
- Other equipment: Leased Equipment: yes
Construction
Type & style
- Home type: SingleFamily
- Property subtype: Single Family Residence
Materials
- Brick, Wood Products
- Foundation: Poured Concrete
- Roof: Composition
Condition
- Year built: 1967
- Major remodel year: 1967
Utilities & green energy
- Sewer: Sewer Connected
- Water: Public
Community & neighborhood
Location
- Region: Everett
- Subdivision: View Ridge
Other
Other facts
- Listing terms: Cash Out,Conventional,FHA,VA Loan
- Cumulative days on market: 33 days
Price history
| Date | Event | Price |
|---|---|---|
| 6/27/2025 | Sold | $855,000-1.2%$326/sqft |
Source: | ||
| 6/8/2025 | Pending sale | $865,000$330/sqft |
Source: | ||
| 5/29/2025 | Price change | $865,000-2.7%$330/sqft |
Source: | ||
| 5/17/2025 | Listed for sale | $889,000$339/sqft |
Source: | ||
| 5/6/2025 | Pending sale | $889,000$339/sqft |
Source: | ||
Public tax history
| Year | Property taxes | Tax assessment |
|---|---|---|
| 2024 | $7,130 +9.5% | $817,900 +7.9% |
| 2023 | $6,509 -3.6% | $757,900 -7.8% |
| 2022 | $6,750 +11.4% | $822,000 +24.2% |
Find assessor info on the county website
Neighborhood: Harborview-Seahurst-Glenhaven
Nearby schools
GreatSchools rating
- 7/10View Ridge Elementary SchoolGrades: PK-5Distance: 0.8 mi
- 6/10Evergreen Middle SchoolGrades: 6-8Distance: 2.4 mi
- 7/10Everett High SchoolGrades: 9-12Distance: 2.3 mi

Get pre-qualified for a loan
At Zillow Home Loans, we can pre-qualify you in as little as 5 minutes with no impact to your credit score.An equal housing lender. NMLS #10287.
Sell for more on Zillow
Get a free Zillow Showcase℠ listing and you could sell for .
$843,900
2% more+ $16,878
With Zillow Showcase(estimated)
$860,778


