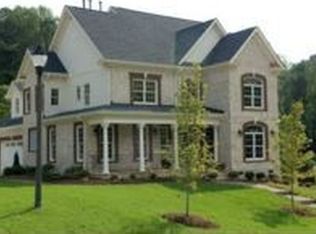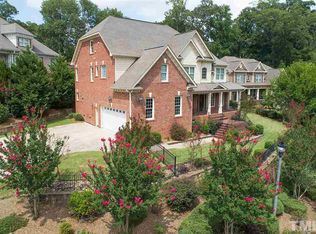Sold for $835,000
$835,000
1005 Ivy Ln, Raleigh, NC 27609
4beds
3,043sqft
Single Family Residence, Residential
Built in 2013
0.25 Acres Lot
$851,700 Zestimate®
$274/sqft
$3,661 Estimated rent
Home value
$851,700
$809,000 - $894,000
$3,661/mo
Zestimate® history
Loading...
Owner options
Explore your selling options
What's special
2013 PARADE Custom home in the Heart of Midtown minutes to North Hills, 440 & 540! Open Plan with large Chef's Kitchen, custom cabinetry, large island, glass tile backsplash & under cabinet lighting. Main floor Primary Suite with luxury bath, Walk-in shower with bench, dual shower heads, transom window to let in light and HUGE walk-in closet with custom wood shelving & window. Live Green Energy Efficient Certified home with fully SEALED CRAWLSPACE and RADIENT BARRIER ROOF DECK walk in Attic. Privacy Fenced Corner lot with a large Screen porch with stone fireplace (gas, remote start) and distributed audio speaker system for entertaining. Newly Refinished (site) Hardwoods throughout Main floor, stairs and upstairs Hall. Second Floor boasts generous sized bedrooms, large Bonus room and plenty of walk-in closet space with custom shelving. Epoxy Floor and side entry door in garage! Huge Walk in Attic Storage for future expansion! Rare Midtown with all the custom details you can hope for! **up to $2500 toward closing costs or Rate Buydown and free refinance with preferred lender- Flyer in documents
Zillow last checked: 8 hours ago
Listing updated: October 27, 2025 at 11:55pm
Listed by:
Kathy Bennett 630-229-4097,
Raleigh Realty Inc.
Bought with:
Courtney LaMotte, 333088
DASH Carolina
Source: Doorify MLS,MLS#: 2534343
Facts & features
Interior
Bedrooms & bathrooms
- Bedrooms: 4
- Bathrooms: 4
- Full bathrooms: 3
- 1/2 bathrooms: 1
Heating
- Forced Air, Heat Pump, Natural Gas, Zoned
Cooling
- Central Air, Heat Pump, Zoned
Appliances
- Included: Dishwasher, ENERGY STAR Qualified Appliances, Gas Range, Gas Water Heater, Microwave, Range Hood, Refrigerator, Self Cleaning Oven
- Laundry: Laundry Room, Main Level
Features
- Bathtub/Shower Combination, Bookcases, Ceiling Fan(s), Double Vanity, Eat-in Kitchen, Entrance Foyer, Granite Counters, High Ceilings, High Speed Internet, Pantry, Master Downstairs, Smooth Ceilings, Storage, Tile Counters, Walk-In Closet(s), Walk-In Shower, Wired for Sound
- Flooring: Carpet, Hardwood, Tile, Wood
- Windows: Blinds, Insulated Windows
- Basement: Crawl Space
- Number of fireplaces: 2
- Fireplace features: Family Room, Gas, Gas Log
Interior area
- Total structure area: 3,043
- Total interior livable area: 3,043 sqft
- Finished area above ground: 3,043
- Finished area below ground: 0
Property
Parking
- Total spaces: 2
- Parking features: Attached, Concrete, Driveway, Garage, Garage Faces Front
- Attached garage spaces: 2
Accessibility
- Accessibility features: Aging In Place
Features
- Levels: One and One Half, Two
- Patio & porch: Covered, Enclosed, Patio, Porch, Screened
- Exterior features: Fenced Yard, In Parade of Homes, Rain Gutters, Smart Camera(s)/Recording
- Fencing: Privacy
- Has view: Yes
Lot
- Size: 0.25 Acres
- Features: Corner Lot, Landscaped
Details
- Parcel number: 1716158018
Construction
Type & style
- Home type: SingleFamily
- Architectural style: Craftsman, Transitional
- Property subtype: Single Family Residence, Residential
Materials
- Board & Batten Siding, Fiber Cement, Radiant Barrier, Stone
Condition
- New construction: No
- Year built: 2013
Utilities & green energy
- Sewer: Public Sewer
- Water: Public
- Utilities for property: Cable Available
Green energy
- Energy efficient items: Lighting, Thermostat
Community & neighborhood
Community
- Community features: Street Lights
Location
- Region: Raleigh
- Subdivision: Brookshire
HOA & financial
HOA
- Has HOA: Yes
- HOA fee: $135 quarterly
Price history
| Date | Event | Price |
|---|---|---|
| 1/3/2024 | Sold | $835,000-1.8%$274/sqft |
Source: | ||
| 10/14/2023 | Pending sale | $850,000$279/sqft |
Source: | ||
| 10/11/2023 | Price change | $850,000-1.7%$279/sqft |
Source: | ||
| 9/27/2023 | Listed for sale | $865,000+8.1%$284/sqft |
Source: | ||
| 3/22/2022 | Sold | $800,000-1.8%$263/sqft |
Source: | ||
Public tax history
| Year | Property taxes | Tax assessment |
|---|---|---|
| 2025 | $7,010 +0.4% | $801,524 |
| 2024 | $6,981 +25.6% | $801,524 +57.7% |
| 2023 | $5,560 +7.6% | $508,214 |
Find assessor info on the county website
Neighborhood: North Raleigh
Nearby schools
GreatSchools rating
- 6/10Green ElementaryGrades: PK-5Distance: 1.2 mi
- 5/10Carroll MiddleGrades: 6-8Distance: 1.2 mi
- 6/10Sanderson HighGrades: 9-12Distance: 1.5 mi
Schools provided by the listing agent
- Elementary: Wake - Green
- Middle: Wake - Carroll
- High: Wake - Sanderson
Source: Doorify MLS. This data may not be complete. We recommend contacting the local school district to confirm school assignments for this home.
Get a cash offer in 3 minutes
Find out how much your home could sell for in as little as 3 minutes with a no-obligation cash offer.
Estimated market value$851,700
Get a cash offer in 3 minutes
Find out how much your home could sell for in as little as 3 minutes with a no-obligation cash offer.
Estimated market value
$851,700

