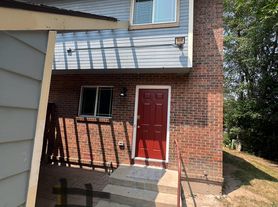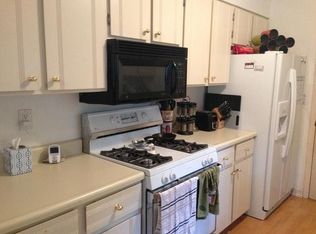Bright & Spacious 3-Bed, 2-Bath Basement Apartment in the Heart of Old Town West
Property Highlights:
- 3 spacious bedrooms and 2 full bathrooms, 1,670 sq. ft.
- Beautiful natural light throughout, 9ft ceilings and "garden level" - rare for a basement apartment
- Open and comfortable layout with modern finishes
- 2 mudrooms one shared with owner, (with minimal foot traffic) and one private
- Ample storage and bike space for active Fort Collins living
- 10-minute walk to City Park, steps away from the new Foco Food Co-op Location (Old Beavers Market), one street over from beloved Mountain Ave
- Easy access to the Poudre Trail via the Wood Street Connection
- Simple walk or ride to the heart of Old Town Fort Collins
Other Details:
- Total monthly cost: $2,800 (all utilities included)
- Wi-Fi (1g Connexion), trash/recycling, water, gas, yard maintenance, and electric are all covered
- Minimum 700 credit score
No pets at this time we love them, but our two pups & kitty already make full use of the shared outdoor space (you may encounter our dogs from time to time in the yard on your way into your apartment, so you must be okay with dogs)
We're looking for an established professional who will appreciate the community vibe and care for the space as their own. We value inclusivity and LGBTQAI+ are welcomed to apply our home values inclusivity, respect, and good energy. We desire to be ethical, fair & communicative landlords, and receive equal respect back.
If you're seeking a bright, comfortable, and well-located home in one of Fort Collins' most walkable, friendly neighborhoods, this might be your perfect fit.
Interested in a private showing? Tell us a bit about yourself at kestrelskeep at gmail (zillow wont let me add this if I list out the email in full, so fill in the blanks)
We hope to fill this wonderful space by January 1st, but are open to earlier move-in.
1 year, but the first lease term may be shorter to get tenant on a more standard summertime lease renewal. Ex) 6 mo to start, then renewed in June for 1 year.
House for rent
Accepts Zillow applications
$2,800/mo
1005 Laporte Ave, Fort Collins, CO 80521
3beds
1,670sqft
Price may not include required fees and charges.
Single family residence
Available Thu Jan 1 2026
No pets
Central air
In unit laundry
Off street parking
Forced air
What's special
Modern finishesShared outdoor spaceOpen and comfortable layout
- 22 days |
- -- |
- -- |
Zillow last checked: 9 hours ago
Listing updated: November 14, 2025 at 09:44am
Travel times
Facts & features
Interior
Bedrooms & bathrooms
- Bedrooms: 3
- Bathrooms: 2
- Full bathrooms: 2
Heating
- Forced Air
Cooling
- Central Air
Appliances
- Included: Dishwasher, Dryer, Freezer, Microwave, Oven, Refrigerator, Washer
- Laundry: In Unit
Features
- Flooring: Carpet, Tile
Interior area
- Total interior livable area: 1,670 sqft
Property
Parking
- Parking features: Off Street
- Details: Contact manager
Features
- Exterior features: Bicycle storage, Heating system: Forced Air, Utilities included in rent
Details
- Parcel number: 9711308003
Construction
Type & style
- Home type: SingleFamily
- Property subtype: Single Family Residence
Community & HOA
Location
- Region: Fort Collins
Financial & listing details
- Lease term: 1 Year
Price history
| Date | Event | Price |
|---|---|---|
| 11/14/2025 | Listed for rent | $2,800$2/sqft |
Source: Zillow Rentals | ||
| 8/29/2025 | Sold | $1,165,050-8.6%$698/sqft |
Source: | ||
| 7/16/2025 | Pending sale | $1,275,000$763/sqft |
Source: | ||
| 7/8/2025 | Price change | $1,275,000-3.8%$763/sqft |
Source: | ||
| 5/15/2025 | Price change | $1,325,000-2.9%$793/sqft |
Source: | ||

