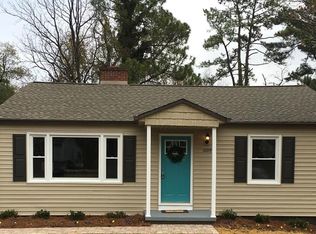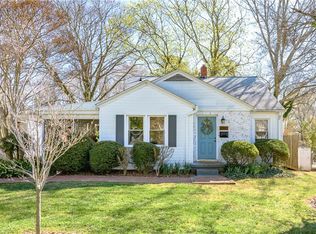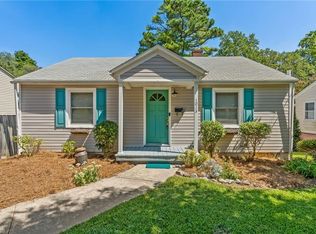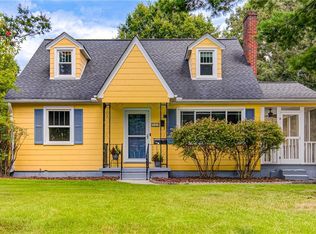Main Level: 2 BR, 1 BA, LR w/ Fireplace, Eat-in Kitchen opens onto 3-Tier Deck. Basement Level: Large Bonus Rm. (or use as very large 3rd BR, no closet), Full Basement with Washer/Dryer provided and lots of storage space. Basement opens onto large back yard. Central Air, Oil Heat, Hardwood and Tile Floors, Ceiling Fans. Some pets considered with an additional non-refundable pet deposit. Washer and Dryer provided. Main Level is 870 sq/ft. Bonus Room Downstairs is not considered in square footage.
This property is off market, which means it's not currently listed for sale or rent on Zillow. This may be different from what's available on other websites or public sources.



