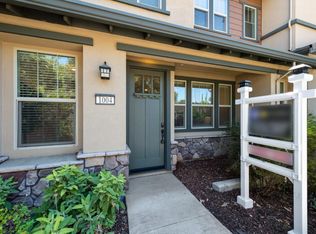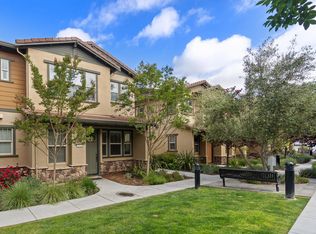Sold for $2,276,000 on 06/20/25
$2,276,000
1005 Marcelli Cir, Los Altos, CA 94022
4beds
1,773sqft
Townhouse, Residential
Built in 2014
1,149 Square Feet Lot
$2,331,300 Zestimate®
$1,284/sqft
$7,153 Estimated rent
Home value
$2,331,300
$2.21M - $2.45M
$7,153/mo
Zestimate® history
Loading...
Owner options
Explore your selling options
What's special
Built in 2014 by Lennar Homes, this beautifully designed end-unit townhome offers modern comfort, style, and convenience. The open-concept layout features a chefs kitchen with stainless steel appliances, elegant espresso-toned wood floors, and a linear gas fireplace with a built-in media niche perfect for both relaxing and entertaining. The sunlit primary suite boasts corner windows, a large walk-in closet, and a luxurious en suite bath, while three additional bedrooms and an upstairs laundry room provide space and functionality. Additional highlights include an attached 2-car garage with direct access, a well-maintained community with landscaped grounds and guest parking. Located just one block from Whole Foods and steps from San Antonio Centers shopping, dining, and Caltrain, this move-in-ready home is also served by top-rated Los Altos schools a perfect blend of luxury and location.
Zillow last checked: 8 hours ago
Listing updated: June 20, 2025 at 01:41pm
Listed by:
Qian Xu 02037376 480-274-4218,
Compass 650-941-1111
Bought with:
, 02161111
GAEA Realty
, 02101400
GAEA Realty
Source: MLSListings Inc,MLS#: ML82007673
Facts & features
Interior
Bedrooms & bathrooms
- Bedrooms: 4
- Bathrooms: 3
- Full bathrooms: 2
- 1/2 bathrooms: 1
Bathroom
- Features: DoubleSinks, Granite, ShowerandTub, StallShower, Tub
Dining room
- Features: BreakfastBar, DiningAreainLivingRoom
Family room
- Features: NoFamilyRoom
Kitchen
- Features: Countertop_Granite, Pantry
Heating
- Central Forced Air
Cooling
- Central Air
Appliances
- Included: Dishwasher, Microwave, Gas Oven/Range, Refrigerator, Washer/Dryer
Features
- Walk-In Closet(s)
- Flooring: Carpet, Hardwood, Tile
- Fireplace features: Gas
Interior area
- Total structure area: 1,773
- Total interior livable area: 1,773 sqft
Property
Parking
- Total spaces: 2
- Parking features: Attached, Garage Door Opener
- Attached garage spaces: 2
Features
- Stories: 2
Lot
- Size: 1,149 sqft
Details
- Parcel number: 17070007
- Zoning: R35
- Special conditions: Standard
Construction
Type & style
- Home type: Townhouse
- Property subtype: Townhouse, Residential
Materials
- Foundation: Slab
- Roof: Composition
Condition
- New construction: No
- Year built: 2014
Utilities & green energy
- Gas: PublicUtilities
- Sewer: Public Sewer
- Water: Public
- Utilities for property: Public Utilities, Water Public
Community & neighborhood
Location
- Region: Los Altos
HOA & financial
HOA
- Has HOA: Yes
- HOA fee: $320 monthly
Other
Other facts
- Listing agreement: ExclusiveRightToSell
Price history
| Date | Event | Price |
|---|---|---|
| 6/20/2025 | Sold | $2,276,000+31.3%$1,284/sqft |
Source: | ||
| 7/22/2016 | Sold | $1,733,000+2.1%$977/sqft |
Source: Public Record | ||
| 6/15/2016 | Listed for sale | $1,698,000$958/sqft |
Source: Intero Real Estate Services #ML81590776 | ||
Public tax history
| Year | Property taxes | Tax assessment |
|---|---|---|
| 2025 | $25,012 +3.8% | $2,011,288 +2% |
| 2024 | $24,107 +2% | $1,971,852 +2% |
| 2023 | $23,632 +1.2% | $1,933,190 +2% |
Find assessor info on the county website
Neighborhood: 94022
Nearby schools
GreatSchools rating
- 9/10Almond Elementary SchoolGrades: K-6Distance: 1.2 mi
- 8/10Ardis G. Egan Junior High SchoolGrades: 7-8Distance: 0.3 mi
- 10/10Los Altos High SchoolGrades: 9-12Distance: 1 mi
Schools provided by the listing agent
- Elementary: AlmondElementary_1
- Middle: ArdisGEganIntermediate
- High: LosAltosHigh_1
- District: LosAltosElementary
Source: MLSListings Inc. This data may not be complete. We recommend contacting the local school district to confirm school assignments for this home.
Get a cash offer in 3 minutes
Find out how much your home could sell for in as little as 3 minutes with a no-obligation cash offer.
Estimated market value
$2,331,300
Get a cash offer in 3 minutes
Find out how much your home could sell for in as little as 3 minutes with a no-obligation cash offer.
Estimated market value
$2,331,300

