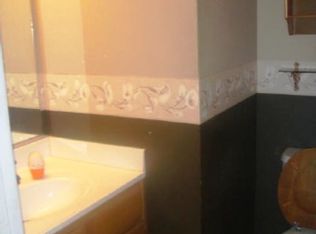Sold for $385,000
$385,000
1005 Mariner Rd, Joppa, MD 21085
3beds
1,580sqft
Single Family Residence
Built in 1995
7,710 Square Feet Lot
$390,100 Zestimate®
$244/sqft
$2,443 Estimated rent
Home value
$390,100
$363,000 - $421,000
$2,443/mo
Zestimate® history
Loading...
Owner options
Explore your selling options
What's special
Presenting your next home - a stately brick-front home offering 3 bedrooms, 2.5 baths, and a 1 car garage with a private driveway that fits two additional vehicles. Come inside to a beautiful kitchen featuring rich cherry wood floors, stainless steel appliances, and easy access to the rear deck, which is perfect for outdoor dining and entertaining. The spacious primary suite boasts a vaulted ceiling, and private en suite bathroom with a newly installed walk-in shower. Enjoy extra living space in the finished basement, complete with a generous storage area. Roof was installed in 2020 and the water heater was installed in 2022. The large, fully fenced backyard has a parklike setting, and offers room to play, garden, or relax. Just minutes from Mariner Park, where you can enjoy trails, playgrounds, sports fields, and access to boating and other waterfront activities. This home truly has it all!
Zillow last checked: 8 hours ago
Listing updated: September 05, 2025 at 06:59am
Listed by:
Nisha Smithrick 443-846-4742,
NextHome Forward
Bought with:
Dale Schulz, 55405
Advance Realty, Inc.
Source: Bright MLS,MLS#: MDHR2044092
Facts & features
Interior
Bedrooms & bathrooms
- Bedrooms: 3
- Bathrooms: 3
- Full bathrooms: 2
- 1/2 bathrooms: 1
- Main level bathrooms: 1
Basement
- Area: 800
Heating
- Central, Natural Gas
Cooling
- Central Air, Electric
Appliances
- Included: Microwave, Dishwasher, Disposal, Dryer, Freezer, Oven/Range - Gas, Refrigerator, Stainless Steel Appliance(s), Washer, Water Heater, Gas Water Heater
- Laundry: Lower Level, Has Laundry, Dryer In Unit, Washer In Unit, Hookup
Features
- Ceiling Fan(s), Bathroom - Walk-In Shower, Family Room Off Kitchen, Formal/Separate Dining Room, Dining Area, Floor Plan - Traditional, Primary Bath(s)
- Flooring: Carpet, Wood, Ceramic Tile
- Windows: Window Treatments
- Basement: Finished,Walk-Out Access,Sump Pump,Rough Bath Plumb,Interior Entry,Improved
- Has fireplace: No
Interior area
- Total structure area: 2,380
- Total interior livable area: 1,580 sqft
- Finished area above ground: 1,580
- Finished area below ground: 0
Property
Parking
- Total spaces: 1
- Parking features: Garage Faces Front, Concrete, Attached
- Attached garage spaces: 1
- Has uncovered spaces: Yes
Accessibility
- Accessibility features: None
Features
- Levels: Three
- Stories: 3
- Patio & porch: Deck
- Pool features: None
- Fencing: Back Yard,Wood
Lot
- Size: 7,710 sqft
- Features: Front Yard, Rear Yard, Backs to Trees
Details
- Additional structures: Above Grade, Below Grade
- Parcel number: 1301270931
- Zoning: R3
- Special conditions: Standard
Construction
Type & style
- Home type: SingleFamily
- Architectural style: Colonial
- Property subtype: Single Family Residence
Materials
- Brick, Vinyl Siding
- Foundation: Concrete Perimeter
- Roof: Architectural Shingle
Condition
- New construction: No
- Year built: 1995
Utilities & green energy
- Sewer: Public Sewer
- Water: Public
Community & neighborhood
Location
- Region: Joppa
- Subdivision: Joppa Crossing
HOA & financial
HOA
- Has HOA: Yes
- HOA fee: $155 annually
- Services included: Common Area Maintenance
Other
Other facts
- Listing agreement: Exclusive Right To Sell
- Ownership: Fee Simple
Price history
| Date | Event | Price |
|---|---|---|
| 9/5/2025 | Sold | $385,000-3%$244/sqft |
Source: | ||
| 8/6/2025 | Pending sale | $397,000$251/sqft |
Source: | ||
| 8/6/2025 | Contingent | $397,000$251/sqft |
Source: | ||
| 6/18/2025 | Listed for sale | $397,000+5.9%$251/sqft |
Source: | ||
| 2/5/2024 | Sold | $375,000+7.4%$237/sqft |
Source: | ||
Public tax history
| Year | Property taxes | Tax assessment |
|---|---|---|
| 2025 | -- | $302,833 +11.1% |
| 2024 | $2,970 +2.5% | $272,500 +2.5% |
| 2023 | $2,897 +2.6% | $265,800 -2.5% |
Find assessor info on the county website
Neighborhood: 21085
Nearby schools
GreatSchools rating
- 2/10Joppatowne Elementary SchoolGrades: PK-5Distance: 0.2 mi
- 4/10Magnolia Middle SchoolGrades: 6-8Distance: 2.1 mi
- 4/10Joppatowne High SchoolGrades: 9-12Distance: 0.9 mi
Schools provided by the listing agent
- District: Harford County Public Schools
Source: Bright MLS. This data may not be complete. We recommend contacting the local school district to confirm school assignments for this home.
Get a cash offer in 3 minutes
Find out how much your home could sell for in as little as 3 minutes with a no-obligation cash offer.
Estimated market value$390,100
Get a cash offer in 3 minutes
Find out how much your home could sell for in as little as 3 minutes with a no-obligation cash offer.
Estimated market value
$390,100
