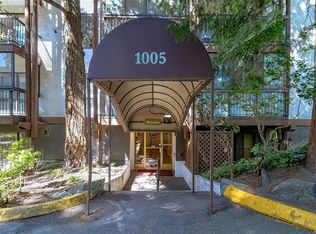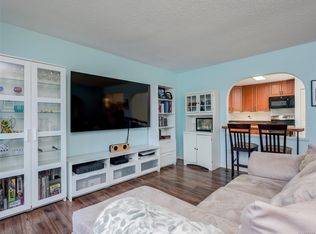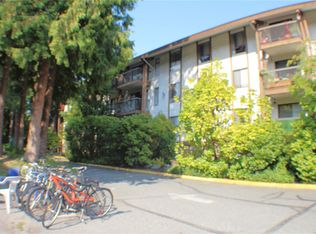OH Sat Aug 2 2-3:30pm. Ask about the assumable mtg at 2.09%! Bright & spacious 1 bedroom condo with office nook and fabulous amenities, in one of the city’s most desirable locations. Practical floor plan with flow-through kitchen, spacious living room with covered balcony, separate dining room & a large bedroom with built in's perfect for a work-from-home set up, plus large closet, or use them both as the ultimate walk in closet! This unit has been updated with newer appliances (stove & fridge brand new), new laminate floors, & bathroom upgrades. The balcony is flanked by mature trees and overlooks the tennis courts. Enjoy some of the best amenities in the city with a swimming pool, tennis courts, library, sauna, gym, games room, workshop, bike storage, parking & separate storage. Strata fees include heat & hot water. No pets. Quick access to Galloping Goose & Swan Lake, on major bus routes to Uptown, DT, UVIC & Camosun. Walking distance to shopping, banking & great restaurants/pubs.
This property is off market, which means it's not currently listed for sale or rent on Zillow. This may be different from what's available on other websites or public sources.


