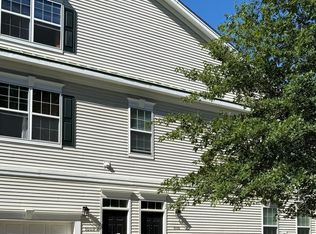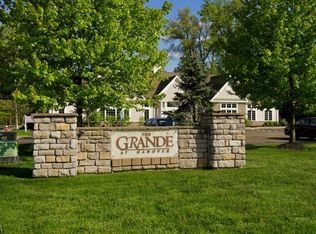Closed
Street View
$535,000
1005 Meadow Brook Ct #1005, Hanover Twp., NJ 07981
2beds
2baths
--sqft
Single Family Residence
Built in 2010
-- sqft lot
$534,600 Zestimate®
$--/sqft
$3,092 Estimated rent
Home value
$534,600
$492,000 - $577,000
$3,092/mo
Zestimate® history
Loading...
Owner options
Explore your selling options
What's special
Zillow last checked: December 13, 2025 at 11:15pm
Listing updated: October 22, 2025 at 04:20am
Listed by:
Jacqueline Rossi 973-267-8990,
Coldwell Banker Realty
Bought with:
Mark Jacobson
Corcoran Sawyer Smith
Source: GSMLS,MLS#: 3969881
Price history
| Date | Event | Price |
|---|---|---|
| 10/10/2025 | Sold | $535,000-2.7% |
Source: | ||
| 7/31/2025 | Pending sale | $549,900 |
Source: | ||
| 6/20/2025 | Listed for sale | $549,900+50.7% |
Source: | ||
| 8/20/2013 | Sold | $365,000-0.8% |
Source: Public Record | ||
| 6/1/2013 | Listed for sale | $368,000+8.2% |
Source: Weichert Realtors #028020946 | ||
Public tax history
| Year | Property taxes | Tax assessment |
|---|---|---|
| 2025 | $6,395 | $315,800 |
| 2024 | $6,395 -3.5% | $315,800 |
| 2023 | $6,629 +4.2% | $315,800 |
Find assessor info on the county website
Neighborhood: 07981
Nearby schools
GreatSchools rating
- 7/10Bee Meadow Elementary SchoolGrades: K-5Distance: 1.1 mi
- 7/10Memorial Junior Middle SchoolGrades: 6-8Distance: 0.8 mi
- 9/10Whippany Park High SchoolGrades: 9-12Distance: 0.9 mi
Get a cash offer in 3 minutes
Find out how much your home could sell for in as little as 3 minutes with a no-obligation cash offer.
Estimated market value
$534,600
Get a cash offer in 3 minutes
Find out how much your home could sell for in as little as 3 minutes with a no-obligation cash offer.
Estimated market value
$534,600

