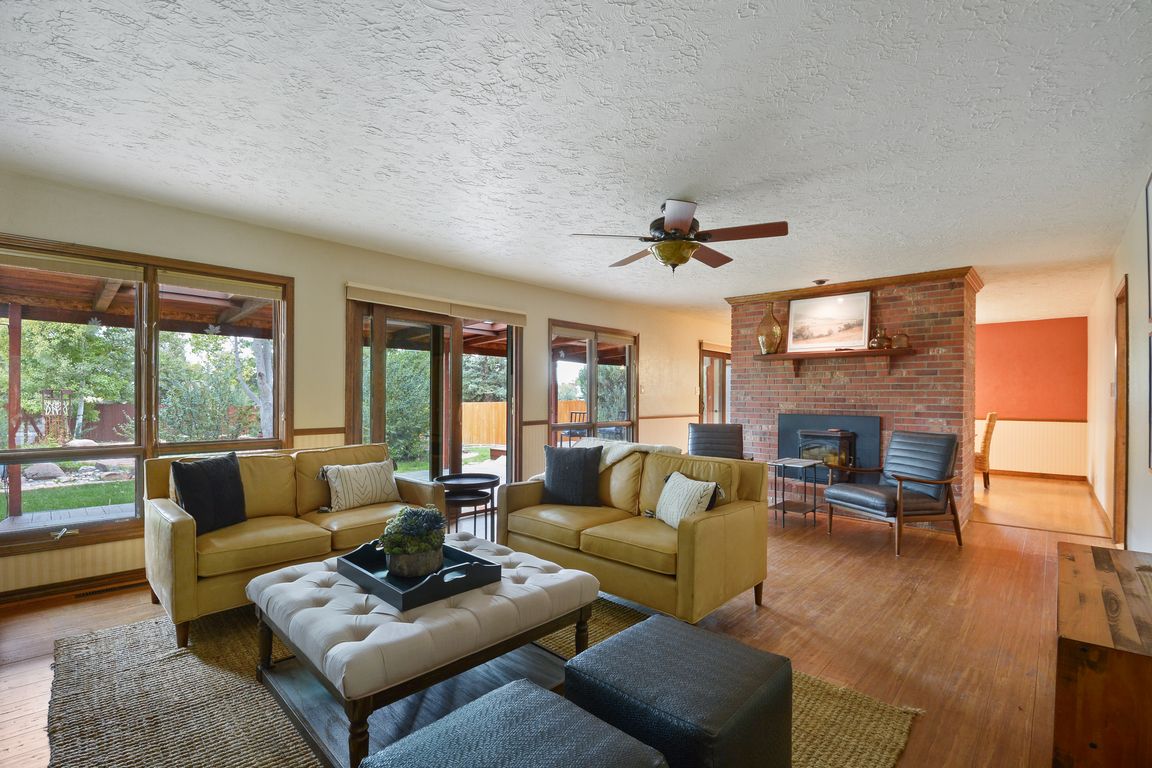
For sale
$550,000
5beds
3,822sqft
1005 Melton St, Cheyenne, WY 82009
5beds
3,822sqft
City residential, residential
Built in 1962
0.31 Acres
2 Attached garage spaces
$144 price/sqft
What's special
Mature treesAbundant natural lightOutdoor retreatLush landscapingPark-like settingUpdated kitchenFinished lower level
Welcome to this inviting 5-bedroom, 3-bath brick ranch in the highly sought-after Indian Hills subdivision. Perfectly located in the heart of town, this home offers the convenience of central living with the charm of a well-established neighborhood filled with mature trees and lush landscaping. Inside, you’ll find spacious living areas, ...
- 2 hours |
- 94 |
- 5 |
Source: Cheyenne BOR,MLS#: 98742
Travel times
Living Room
Kitchen
Dining Room
Zillow last checked: 7 hours ago
Listing updated: 9 hours ago
Listed by:
Trista Costopoulos 307-630-8384,
#1 Properties
Source: Cheyenne BOR,MLS#: 98742
Facts & features
Interior
Bedrooms & bathrooms
- Bedrooms: 5
- Bathrooms: 3
- Full bathrooms: 3
- Main level bathrooms: 2
Primary bedroom
- Level: Main
- Area: 225
- Dimensions: 15 x 15
Bedroom 2
- Level: Main
- Area: 168
- Dimensions: 14 x 12
Bedroom 3
- Level: Main
- Area: 132
- Dimensions: 12 x 11
Bedroom 4
- Level: Basement
- Area: 110
- Dimensions: 11 x 10
Bedroom 5
- Level: Basement
- Area: 121
- Dimensions: 11 x 11
Bathroom 1
- Features: Full
- Level: Main
Bathroom 2
- Features: Full
- Level: Main
Bathroom 3
- Features: Full
- Level: Basement
Dining room
- Level: Main
- Area: 180
- Dimensions: 15 x 12
Family room
- Level: Basement
- Area: 375
- Dimensions: 25 x 15
Kitchen
- Level: Main
- Area: 143
- Dimensions: 13 x 11
Living room
- Level: Main
- Area: 360
- Dimensions: 24 x 15
Basement
- Area: 1911
Heating
- Forced Air, Natural Gas
Cooling
- Central Air
Appliances
- Included: Dishwasher, Disposal, Microwave, Range, Refrigerator
- Laundry: Main Level
Features
- Eat-in Kitchen, Separate Dining, Main Floor Primary, Granite Counters
- Flooring: Hardwood, Tile
- Windows: Skylights, ENERGY STAR Qualified Windows, Low Emissivity Windows
- Basement: Partially Finished
- Number of fireplaces: 2
- Fireplace features: Two
Interior area
- Total structure area: 3,822
- Total interior livable area: 3,822 sqft
- Finished area above ground: 1,911
Property
Parking
- Total spaces: 2
- Parking features: 2 Car Attached
- Attached garage spaces: 2
Accessibility
- Accessibility features: None
Features
- Patio & porch: Patio, Covered Patio, Covered Deck, Covered Porch
- Exterior features: Sprinkler System
- Fencing: Back Yard
Lot
- Size: 0.31 Acres
- Dimensions: 13621
- Features: Front Yard Sod/Grass, Sprinklers In Front, Backyard Sod/Grass, Sprinklers In Rear, Native Plants
Details
- Additional structures: Utility Shed, Outbuilding
- Parcel number: 14661940100600
Construction
Type & style
- Home type: SingleFamily
- Architectural style: Ranch
- Property subtype: City Residential, Residential
Materials
- Brick
- Foundation: Basement
- Roof: Composition/Asphalt
Condition
- New construction: No
- Year built: 1962
Utilities & green energy
- Electric: Black Hills Energy
- Gas: Black Hills Energy
- Sewer: City Sewer
- Water: Public
Green energy
- Energy efficient items: High Effic.AC 14+SeerRat, Ceiling Fan
Community & HOA
Community
- Subdivision: Indian Hills
HOA
- Services included: None
Location
- Region: Cheyenne
Financial & listing details
- Price per square foot: $144/sqft
- Tax assessed value: $491,658
- Annual tax amount: $3,302
- Price range: $550K - $550K
- Date on market: 10/3/2025
- Listing agreement: N
- Listing terms: Cash,Conventional,FHA,VA Loan
- Inclusions: Dishwasher, Disposal, Microwave, Range/Oven, Refrigerator, Window Coverings
- Exclusions: N