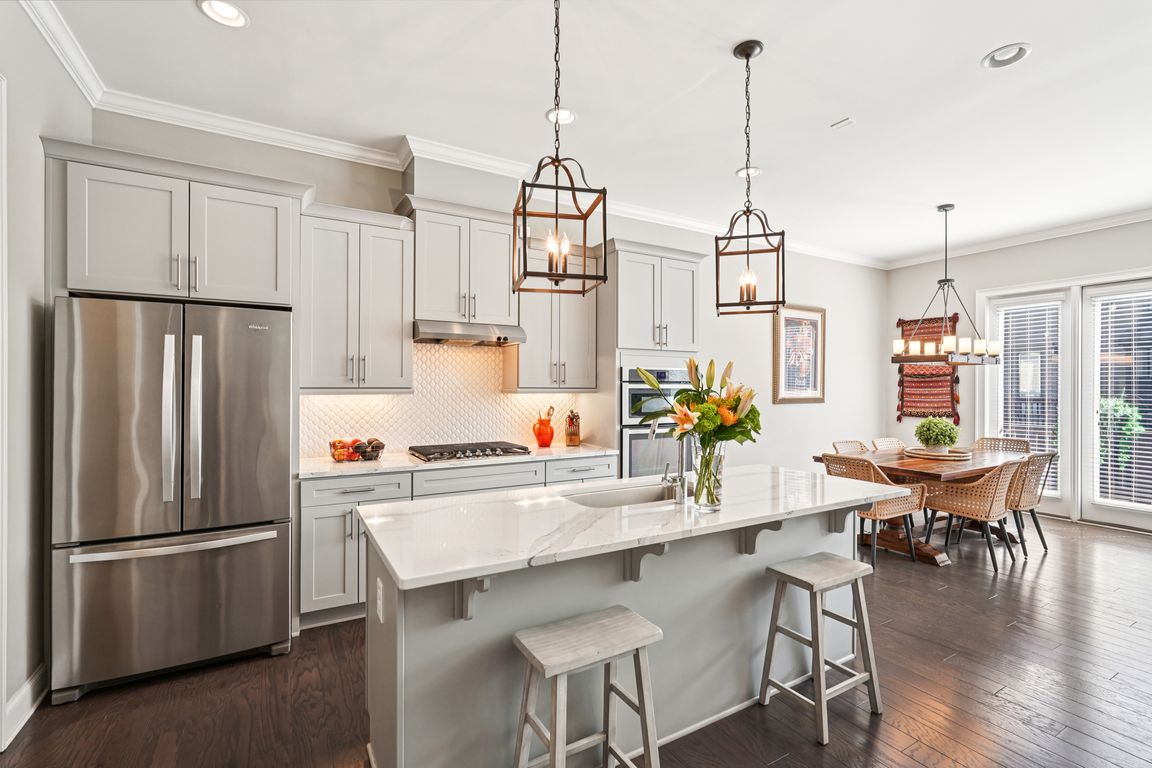
ActivePrice cut: $10K (9/30)
$675,000
3beds
2,600sqft
1005 Milhaven Dr, Roswell, GA 30076
3beds
2,600sqft
Townhouse
Built in 2016
2,265 sqft
2 Attached garage spaces
$260 price/sqft
$4,200 annually HOA fee
What's special
Welcome to this beautifully maintained townhome in the sought-after gated Harlow community, located in the top-rated Milton High School district. This rare Albany floor plan-one of the most popular yet seldom available-stands out with kitchen-level garage entry, a full finished terrace level with a full bath and extra storage, plus both ...
- 31 days |
- 955 |
- 26 |
Source: GAMLS,MLS#: 10597682
Travel times
Family Room
Kitchen
Primary Bedroom
Primary Bathroom
Zillow last checked: 7 hours ago
Listing updated: October 02, 2025 at 10:06pm
Listed by:
Curtin Team 678-287-4848,
Keller Williams Realty Consultants,
Kanani Briggs 862-216-3978,
Keller Williams Realty Consultants
Source: GAMLS,MLS#: 10597682
Facts & features
Interior
Bedrooms & bathrooms
- Bedrooms: 3
- Bathrooms: 4
- Full bathrooms: 3
- 1/2 bathrooms: 1
Rooms
- Room types: Foyer, Laundry, Office
Kitchen
- Features: Breakfast Area, Breakfast Bar, Kitchen Island, Pantry
Heating
- Forced Air, Natural Gas, Zoned
Cooling
- Ceiling Fan(s), Central Air, Electric, Zoned
Appliances
- Included: Dishwasher, Disposal, Dryer, Microwave, Refrigerator, Washer
- Laundry: Upper Level
Features
- Double Vanity, Walk-In Closet(s)
- Flooring: Carpet, Hardwood, Tile
- Windows: Double Pane Windows, Window Treatments
- Basement: Bath Finished,Exterior Entry,Finished,Full,Interior Entry
- Attic: Pull Down Stairs
- Number of fireplaces: 1
- Fireplace features: Living Room
- Common walls with other units/homes: 2+ Common Walls,No One Above
Interior area
- Total structure area: 2,600
- Total interior livable area: 2,600 sqft
- Finished area above ground: 2,600
- Finished area below ground: 0
Video & virtual tour
Property
Parking
- Total spaces: 2
- Parking features: Attached, Garage, Garage Door Opener
- Has attached garage: Yes
Features
- Levels: Two
- Stories: 2
- Patio & porch: Deck, Patio
- Exterior features: Balcony
- Fencing: Back Yard,Fenced
- Body of water: None
Lot
- Size: 2,265.12 Square Feet
- Features: Level, Zero Lot Line
Details
- Parcel number: 12 236005930610
Construction
Type & style
- Home type: Townhouse
- Architectural style: Brick Front
- Property subtype: Townhouse
- Attached to another structure: Yes
Materials
- Concrete
- Foundation: Slab
- Roof: Composition
Condition
- Resale
- New construction: No
- Year built: 2016
Utilities & green energy
- Electric: 220 Volts
- Sewer: Public Sewer
- Water: Public
- Utilities for property: Cable Available, Electricity Available, High Speed Internet, Natural Gas Available, Sewer Available, Underground Utilities, Water Available
Community & HOA
Community
- Features: Clubhouse, Gated, Pool, Sidewalks, Street Lights, Tennis Court(s), Near Shopping
- Security: Carbon Monoxide Detector(s), Security System, Smoke Detector(s)
- Subdivision: Harlow
HOA
- Has HOA: Yes
- Services included: Other
- HOA fee: $4,200 annually
Location
- Region: Roswell
Financial & listing details
- Price per square foot: $260/sqft
- Tax assessed value: $720,500
- Annual tax amount: $4,617
- Date on market: 9/4/2025
- Listing agreement: Exclusive Right To Sell
- Electric utility on property: Yes