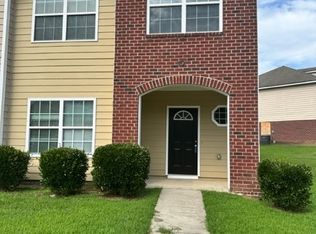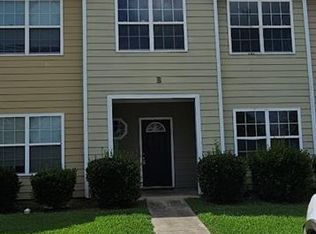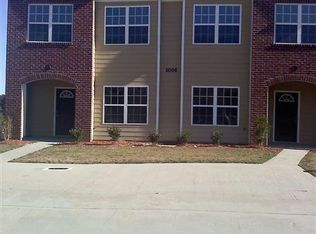Closed
$105,000
1005 Mill Creek Way APT C, Monroe, GA 30655
3beds
1,556sqft
Townhouse
Built in 2007
871.2 Square Feet Lot
$109,400 Zestimate®
$67/sqft
$1,636 Estimated rent
Home value
$109,400
$104,000 - $115,000
$1,636/mo
Zestimate® history
Loading...
Owner options
Explore your selling options
What's special
Located just minutes from the heart of vibrant downtown Monroe, GA, this spacious 3-bedroom, 2.5-bath townhome is brimming with potential. The layout offers a solid foundation for your personal touches and style. Home includes a downstairs office/flex room and dining room. Nestled within the city limits, enjoy the perfect blend of small-town warmth and thriving city energy right at your doorstep with easy access to local shopping, dining, parks, and entertainment. Whether you're an owner-occupant ready to make this place your own or an investor seeking a smart addition to your portfolio, this townhome is attractively priced and full of promise. Opportunities like this don't come around often. Schedule your showing today and imagine the possibilities! Potential to acquire 11 townhomes in bulk sale- contact agent for more details.
Zillow last checked: 8 hours ago
Listing updated: October 22, 2025 at 12:19pm
Listed by:
Allison Richardson 4043134751,
GA Realty Experts
Bought with:
Shannon Langley, 421854
Joe Stockdale Real Estate
Source: GAMLS,MLS#: 10559027
Facts & features
Interior
Bedrooms & bathrooms
- Bedrooms: 3
- Bathrooms: 3
- Full bathrooms: 2
- 1/2 bathrooms: 1
Heating
- Central
Cooling
- Central Air
Appliances
- Included: Dishwasher
- Laundry: Common Area
Features
- Other
- Flooring: Carpet, Laminate, Tile
- Basement: None
- Has fireplace: No
- Common walls with other units/homes: 2+ Common Walls
Interior area
- Total structure area: 1,556
- Total interior livable area: 1,556 sqft
- Finished area above ground: 1,556
- Finished area below ground: 0
Property
Parking
- Total spaces: 2
- Parking features: Parking Pad
- Has uncovered spaces: Yes
Features
- Levels: Two
- Stories: 2
- Waterfront features: No Dock Or Boathouse
- Body of water: None
Lot
- Size: 871.20 sqft
- Features: None
Details
- Parcel number: M025000000118126
- Special conditions: As Is,Investor Owned,No Disclosure
Construction
Type & style
- Home type: Townhouse
- Architectural style: Other
- Property subtype: Townhouse
- Attached to another structure: Yes
Materials
- Wood Siding
- Foundation: Slab
- Roof: Composition
Condition
- Fixer
- New construction: No
- Year built: 2007
Utilities & green energy
- Sewer: Public Sewer
- Water: Public
- Utilities for property: Electricity Available, Sewer Available, Water Available
Community & neighborhood
Community
- Community features: None
Location
- Region: Monroe
- Subdivision: Walton Mill Village
HOA & financial
HOA
- Has HOA: No
- Services included: None
Other
Other facts
- Listing agreement: Exclusive Right To Sell
- Listing terms: Cash,Conventional,VA Loan
Price history
| Date | Event | Price |
|---|---|---|
| 10/22/2025 | Sold | $105,000-8.3%$67/sqft |
Source: | ||
| 8/14/2025 | Pending sale | $114,500$74/sqft |
Source: | ||
| 8/6/2025 | Price change | $114,500-4.5%$74/sqft |
Source: | ||
| 7/8/2025 | Listed for sale | $119,900$77/sqft |
Source: | ||
| 7/2/2025 | Listing removed | $119,900$77/sqft |
Source: FMLS GA #7271343 | ||
Public tax history
| Year | Property taxes | Tax assessment |
|---|---|---|
| 2024 | $2,294 -18.4% | $67,400 -16.2% |
| 2023 | $2,812 +3.4% | $80,440 +4.4% |
| 2022 | $2,719 +232.4% | $77,040 +264.1% |
Find assessor info on the county website
Neighborhood: 30655
Nearby schools
GreatSchools rating
- 5/10Harmony Elementary SchoolGrades: PK-5Distance: 3.2 mi
- 4/10Carver Middle SchoolGrades: 6-8Distance: 1.5 mi
- 6/10Monroe Area High SchoolGrades: 9-12Distance: 3.3 mi
Schools provided by the listing agent
- Elementary: Harmony
- Middle: Carver
- High: Monroe Area
Source: GAMLS. This data may not be complete. We recommend contacting the local school district to confirm school assignments for this home.
Get a cash offer in 3 minutes
Find out how much your home could sell for in as little as 3 minutes with a no-obligation cash offer.
Estimated market value
$109,400
Get a cash offer in 3 minutes
Find out how much your home could sell for in as little as 3 minutes with a no-obligation cash offer.
Estimated market value
$109,400


