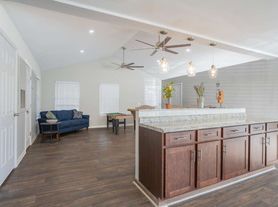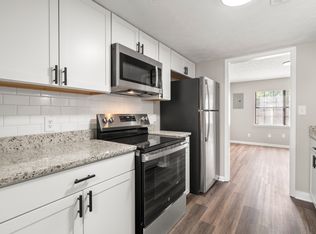1005 N 2nd Ave NW Unit 8
MOVE-IN SPECIAL! $250 OFF FIRST MONTH'S RENT IF MOVE IN BY 10/15/25
Discover this stunning 3-bedroom, 2.5-bathroom townhome at 1005 N 2nd Avenue NW Unit 8, offering 1418 square feet of modern living space. This home features a spacious open-concept layout and a fully equipped kitchen with sleek stainless steel appliances. The generous primary bedroom features an attached bathroom with dual sinks and a walk-in closet. Located in the desirable Shorter Village community, you'll be minutes from downtown Rome, with easy access to shops, dining, and parks. Enjoy outdoor activities with the nearby Coosa River and the ECO Greenway trail system. This prime location provides quick access to major highways, putting everything from Shorter University to local sports venues within easy reach. Don't miss your chance to call this exceptional townhome your new home! Contact us today to schedule a tour.
_____
RENT WITH MYND
-Fast Online Application (valid for 30 days)
-Mobile App to Pay Rent and Track Services
-Affordable Renter's Insurance
Lease term: 12 months
ONE-TIME FEES
Non-refundable $59.00 Application Fee Per Adult
One Time Move In Fee $199
REQUIRED MONTHLY CHARGES*
$1695.00: Base Rent
$39.95/month: Residents Benefits Package provides residents with on-demand basic pest control, as-needed HVAC air filter delivery, Identity Theft Protection, and access to an exciting rewards program
*Estimated required monthly charges do not include the required costs of utilities or rental insurance, conditional fees including, but not limited to, pet fees, or optional fees.
CONDITIONAL FEES
This is a pet-friendly property! 3 Pets Max; Pet Move-In Fee $199 per pet; Pet Rent per pet varies based on Paw Score. Breed restrictions apply.
Mynd Property Management
Equal Opportunity Housing
License # 77919
Mynd Property Management does not advertise on Craigslist or Facebook Marketplace. We will never ask you to wire money or pay with gift cards. Please report any fraudulent ads to your Leasing Associate. Federal Occupancy Guidelines: 2 per bedroom + 1 additional occupant; 2 per studio. Please contact us for move-in policy and available move-in date.
Townhouse for rent
Special offer
$1,695/mo
1005 N 2nd Ave NW #8, Rome, GA 30165
3beds
1,418sqft
Price may not include required fees and charges.
Townhouse
Available now
Cats, dogs OK
Air conditioner, central air
In unit laundry
1 Attached garage space parking
Electric
What's special
- 39 days |
- -- |
- -- |
Travel times
Looking to buy when your lease ends?
Consider a first-time homebuyer savings account designed to grow your down payment with up to a 6% match & 3.83% APY.
Facts & features
Interior
Bedrooms & bathrooms
- Bedrooms: 3
- Bathrooms: 3
- Full bathrooms: 2
- 1/2 bathrooms: 1
Heating
- Electric
Cooling
- Air Conditioner, Central Air
Appliances
- Included: Dishwasher, Disposal, Dryer, Microwave, Range Oven, Refrigerator, Washer
- Laundry: In Unit
Features
- Walk In Closet
Interior area
- Total interior livable area: 1,418 sqft
Video & virtual tour
Property
Parking
- Total spaces: 1
- Parking features: Attached, Garage, Covered
- Has attached garage: Yes
- Details: Contact manager
Features
- Patio & porch: Patio
- Exterior features: DoublePaneWindows, Heating: Electric, Walk In Closet
Construction
Type & style
- Home type: Townhouse
- Property subtype: Townhouse
Condition
- Year built: 2025
Building
Management
- Pets allowed: Yes
Community & HOA
Location
- Region: Rome
Financial & listing details
- Lease term: 12 months
Price history
| Date | Event | Price |
|---|---|---|
| 10/3/2025 | Price change | $1,695-1.7%$1/sqft |
Source: Zillow Rentals | ||
| 9/18/2025 | Price change | $1,725-1.1%$1/sqft |
Source: Zillow Rentals | ||
| 9/15/2025 | Price change | $1,745-2.8%$1/sqft |
Source: Zillow Rentals | ||
| 8/28/2025 | Listed for rent | $1,795$1/sqft |
Source: Zillow Rentals | ||
| 8/21/2025 | Sold | $228,990-4.6%$161/sqft |
Source: | ||
Neighborhood: 30165
There are 8 available units in this apartment building
- Special offer! $250 OFF FIRST MONTH'S RENT IF MOVE IN BY 10/15/25

