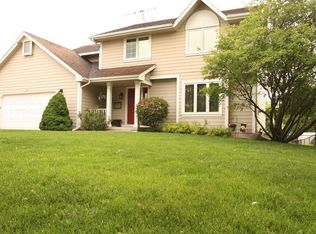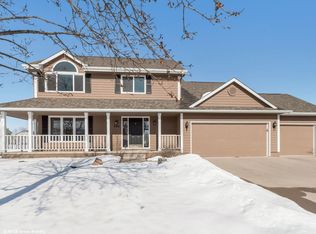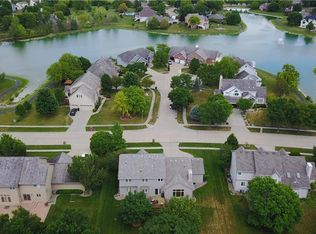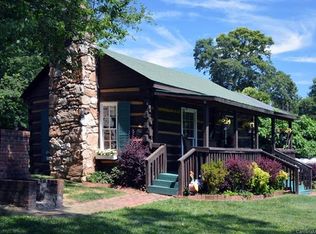Beautiful home w/ over 3,000 sq. ft. of finished space in a mature, quiet Ankeny neighborhood. As you first enter the home, you're met with a two-story entry. The first floor features an open kitchen, both eat-in dining area & formal dining room, spacious office/den, & family room complete w/ built in bookshelves, gas fireplace, & bay window. Step outside & enjoy your screened porch & fenced in backyard. Upstairs, the master bedroom has 2 walk-in closets, dual vanities, & jacuzzi tub/shower. In addition to the master, there are two add'l large bedrooms & a full bathroom. The basement is finished w/ family room, flex room (great for non-conforming bedroom, workout room, or play area), and a ¾ bathroom. All of the appliances stay with the home, incl. the washer/dryer. 3 car garage w/ workbench. Great location close to schools (incl. sought after Northeast Elementary), shopping, restaurants & easy access to the I-35 for quick commute anywhere in the metro!
This property is off market, which means it's not currently listed for sale or rent on Zillow. This may be different from what's available on other websites or public sources.




