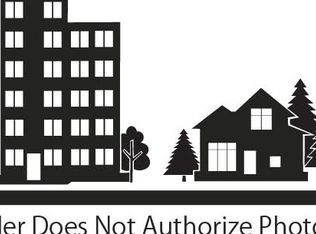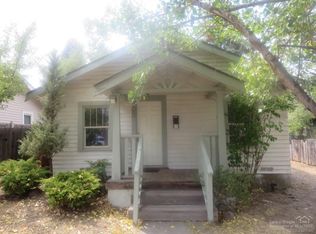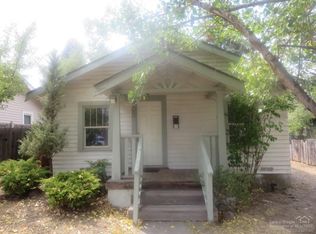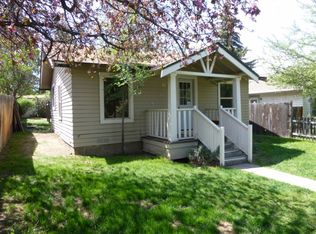Craftsman bungalow in the heart of Bend, Oregon. This charming residence sits one block from shops and restaurants in the Galveston corridor and is ideally situated between Bend's historic downtown core, Drake Park and the vibrant Old Mill District. This home features 1600 square feet of interior living space on one level and features spacious bedrooms and thoughtful updates throughout. This corner lot features a fully fenced front and side yard, covered porch and detached garage. If easy access to town, trails, shopping and restaurants is high on your wish list, look no further than 1005 NW Elgin.
This property is off market, which means it's not currently listed for sale or rent on Zillow. This may be different from what's available on other websites or public sources.




