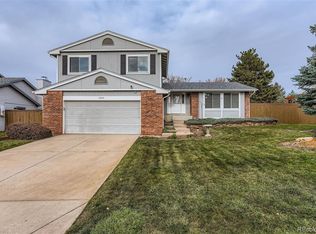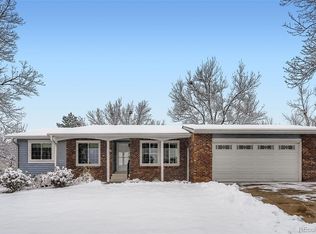Sold for $800,000
$800,000
1005 Northridge Road, Highlands Ranch, CO 80126
5beds
3,196sqft
Single Family Residence
Built in 1985
10,062 Square Feet Lot
$777,600 Zestimate®
$250/sqft
$3,769 Estimated rent
Home value
$777,600
$739,000 - $816,000
$3,769/mo
Zestimate® history
Loading...
Owner options
Explore your selling options
What's special
Welcome to 1005 Northridge, in the heart of the Northridge community of Highlands Ranch. Positioned on a oversized .23 acre lot with over $100,000 in custom landscape design, this remarkable 2-story home boasts 5 bedroom, 4 baths, plus a fully finished basement. Upon arrival you will take note of the beautifully landscaped front yard, with mature tress and custom stone planters. Newly repainted inside and out, hand scraped hardwood floors, the neutral toned interior welcomes you inside. The front living area is ideal for a study or additional living room with a bay window allowing ample light, adjacent to a quaint dining area that lead to the open concept kitchen. Continuing through to the gourmet kitchen, you will find this is truly the heart of the home, ideally placed in the center of the family room and dining room with brand new stainless-steel appliances. The family room provides a cozy ambiance with a wood burning fireplace and views of the sprawling backyard. Double doors lead you out to the covered back patio with professionally designed landscaping with an outdoor dining area covered by bougainvillea vines on the pergola and a modern water feature creating the ideal outdoor entertaining area. Upstairs you will find the primary bedroom with en-suite 5-piece bath with double closets framed by a rustic barn door, plus an entire wall of additional storage. Three additional bedrooms and baths on the second level complete this traditional home. The basement is the ultimate recreation area with an entertainment center and additional bedroom and bath for guests. All HVAC is recently new! Located within the award–winning Highlands Ranch Public School District, access to the Northridge Recreation Center and just minutes away from shopping & dining. This home is turn-key and ready for it’s next discerning owner.
Zillow last checked: 8 hours ago
Listing updated: September 13, 2023 at 08:47pm
Listed by:
Anna Savier 303-408-7592 anna@savierhomes.com,
LIV Sotheby's International Realty,
Kelly Steron 303-949-4913,
LIV Sotheby's International Realty
Bought with:
Bob Kelly, 184171
Kentwood Real Estate DTC, LLC
Source: REcolorado,MLS#: 8939109
Facts & features
Interior
Bedrooms & bathrooms
- Bedrooms: 5
- Bathrooms: 4
- Full bathrooms: 3
- 1/2 bathrooms: 1
- Main level bathrooms: 1
Primary bedroom
- Level: Upper
Bedroom
- Level: Upper
Bedroom
- Level: Upper
Bedroom
- Level: Upper
Bedroom
- Level: Basement
Bathroom
- Level: Main
Bathroom
- Level: Upper
Bathroom
- Level: Upper
Bathroom
- Level: Basement
Bonus room
- Level: Basement
Dining room
- Level: Main
Family room
- Level: Main
Kitchen
- Level: Main
Living room
- Level: Main
Heating
- Forced Air, Natural Gas
Cooling
- Central Air
Appliances
- Included: Dishwasher, Disposal, Microwave, Oven, Refrigerator
Features
- Eat-in Kitchen, Entrance Foyer, Five Piece Bath, Granite Counters, Primary Suite, Vaulted Ceiling(s), Walk-In Closet(s)
- Flooring: Carpet, Tile, Wood
- Windows: Double Pane Windows, Window Coverings
- Basement: Full
- Number of fireplaces: 1
- Fireplace features: Family Room, Wood Burning, Wood Burning Stove
Interior area
- Total structure area: 3,196
- Total interior livable area: 3,196 sqft
- Finished area above ground: 2,066
- Finished area below ground: 1,076
Property
Parking
- Total spaces: 2
- Parking features: Garage - Attached
- Attached garage spaces: 2
Features
- Levels: Two
- Stories: 2
- Patio & porch: Front Porch, Patio
- Exterior features: Gas Valve, Lighting, Private Yard, Rain Gutters, Water Feature
- Fencing: Full
Lot
- Size: 10,062 sqft
- Features: Landscaped, Level, Sprinklers In Front, Sprinklers In Rear
Details
- Parcel number: R0265586
- Zoning: PDU
- Special conditions: Standard
Construction
Type & style
- Home type: SingleFamily
- Architectural style: Traditional
- Property subtype: Single Family Residence
Materials
- Brick, Frame, Wood Siding
- Roof: Composition
Condition
- Year built: 1985
Utilities & green energy
- Sewer: Public Sewer
- Water: Public
Community & neighborhood
Location
- Region: Highlands Ranch
- Subdivision: Highlands Ranch Northridge
HOA & financial
HOA
- Has HOA: Yes
- HOA fee: $165 quarterly
- Amenities included: Clubhouse, Fitness Center, Park, Playground, Pool, Spa/Hot Tub, Tennis Court(s), Trail(s)
- Services included: Snow Removal
- Association name: HRCA
- Association phone: 303-791-2500
Other
Other facts
- Listing terms: Cash,Conventional,FHA,VA Loan
- Ownership: Individual
- Road surface type: Paved
Price history
| Date | Event | Price |
|---|---|---|
| 8/17/2023 | Sold | $800,000+35.6%$250/sqft |
Source: | ||
| 5/16/2019 | Sold | $590,000+0.9%$185/sqft |
Source: Public Record Report a problem | ||
| 4/5/2019 | Pending sale | $585,000$183/sqft |
Source: LISTINGS.COM #2790970 Report a problem | ||
| 3/28/2019 | Listed for sale | $585,000+27.2%$183/sqft |
Source: LISTINGS.COM #2790970 Report a problem | ||
| 1/11/2016 | Sold | $460,000+2.4%$144/sqft |
Source: Public Record Report a problem | ||
Public tax history
| Year | Property taxes | Tax assessment |
|---|---|---|
| 2025 | $4,413 +0.2% | $45,180 -10.5% |
| 2024 | $4,405 +27.9% | $50,500 -1% |
| 2023 | $3,444 -3.8% | $50,990 +35.3% |
Find assessor info on the county website
Neighborhood: 80126
Nearby schools
GreatSchools rating
- 7/10Sand Creek Elementary SchoolGrades: PK-6Distance: 0.5 mi
- 5/10Mountain Ridge Middle SchoolGrades: 7-8Distance: 1.3 mi
- 9/10Mountain Vista High SchoolGrades: 9-12Distance: 2.6 mi
Schools provided by the listing agent
- Elementary: Sage Canyon
- Middle: Mountain Ridge
- High: Mountain Vista
- District: Douglas RE-1
Source: REcolorado. This data may not be complete. We recommend contacting the local school district to confirm school assignments for this home.
Get a cash offer in 3 minutes
Find out how much your home could sell for in as little as 3 minutes with a no-obligation cash offer.
Estimated market value$777,600
Get a cash offer in 3 minutes
Find out how much your home could sell for in as little as 3 minutes with a no-obligation cash offer.
Estimated market value
$777,600

