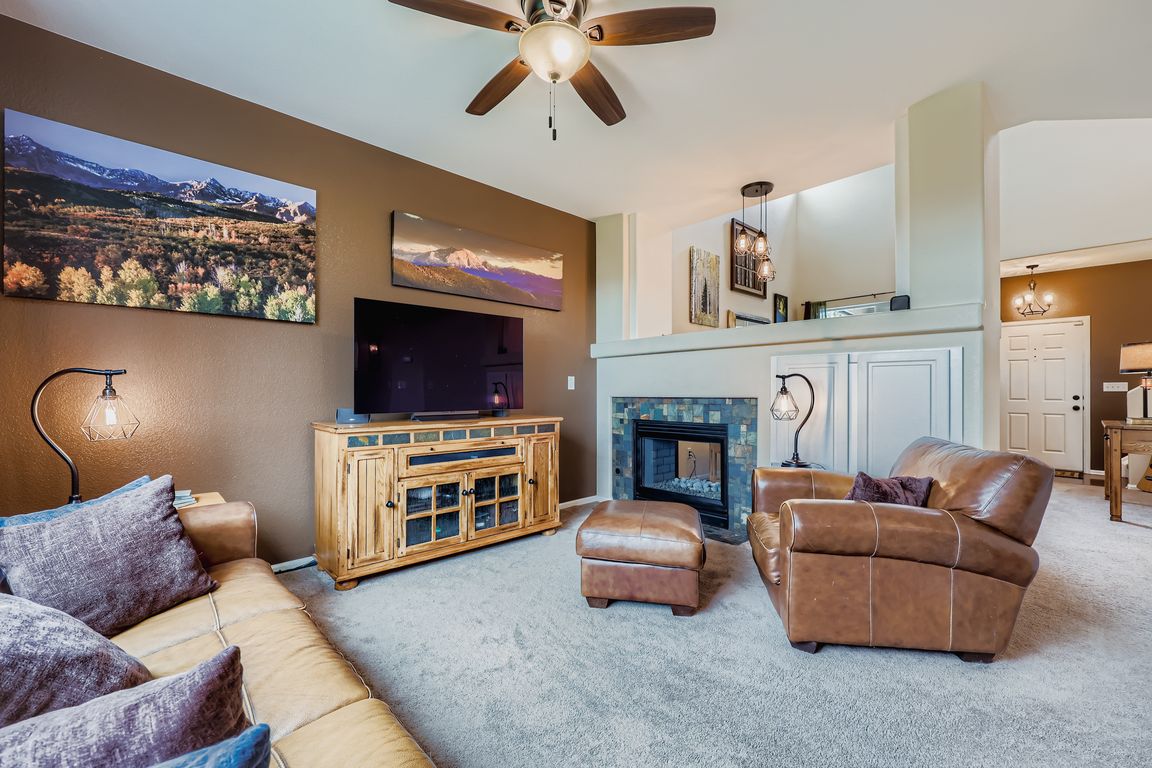
For salePrice cut: $5K (11/11)
$525,000
3beds
1,889sqft
1005 Parsons Avenue, Castle Rock, CO 80104
3beds
1,889sqft
Single family residence
Built in 1999
5,358 sqft
2 Attached garage spaces
$278 price/sqft
$110 semi-annually HOA fee
What's special
Dual-sided fireplaceBreathtaking mountain viewsBackyard oasisCovered deckBuilt-in bookshelvesPrivate en suite bathLarge eat-in kitchen
Pride of ownership is evident throughout this beautifully maintained 3 bed, 3 bath two-story home, exceptionally cared for by the original owners for over 25 years. Located in the heart of Castle Rock's desirable Founders Village Neighborhood, this home boasts breathtaking mountain views from multiple rooms and outdoor spaces! Step inside to ...
- 59 days |
- 1,314 |
- 77 |
Source: REcolorado,MLS#: 6209078
Travel times
Family Room
Kitchen
Primary Bedroom
Zillow last checked: 8 hours ago
Listing updated: November 11, 2025 at 02:03pm
Listed by:
Tanner Cole 303-929-0334 tanner@coluxerealty.com,
Coluxe Realty,
Tiffany Cole 303-503-8971,
Coluxe Realty
Source: REcolorado,MLS#: 6209078
Facts & features
Interior
Bedrooms & bathrooms
- Bedrooms: 3
- Bathrooms: 3
- Full bathrooms: 2
- 1/2 bathrooms: 1
- Main level bathrooms: 1
Bedroom
- Description: Large Primary Bedroom With Mountain Views And En Suite Full Bath
- Features: Primary Suite
- Level: Upper
Bedroom
- Description: 2nd Upstairs Bedroom W/Walk In Closet
- Level: Upper
Bedroom
- Description: 3rd Upstairs Bedroom
- Level: Upper
Bathroom
- Description: Main Floor Half Bath
- Level: Main
Bathroom
- Description: En Suite Full Bath With Walk In Closet
- Features: En Suite Bathroom
- Level: Upper
Bathroom
- Description: Upstairs Hallway Full Bath
- Level: Upper
Family room
- Description: Shared Gas Fireplace With Living Room, Open To Kitchen
- Level: Main
Kitchen
- Description: Newer Microwave, New Refrigerator, All Appliances Included, Eat In Kitchen, Pantry
- Level: Main
Laundry
- Description: Located On Main Floor Off Of Kitchen W/ Included Washer/Dryer
- Level: Main
Living room
- Description: Shared Gas Fireplace With Family Room, Tall Ceilings, Open Concept
- Level: Main
Loft
- Description: Upstairs Spacious Loft With Mountain View, And Included Attached Bookshelves
- Level: Upper
Heating
- Forced Air
Cooling
- Central Air
Appliances
- Included: Dishwasher, Disposal, Dryer, Gas Water Heater, Microwave, Oven, Refrigerator, Washer
Features
- Ceiling Fan(s), Eat-in Kitchen, Five Piece Bath, Laminate Counters, Open Floorplan, Pantry, Primary Suite, Walk-In Closet(s)
- Flooring: Carpet, Laminate, Linoleum
- Windows: Double Pane Windows
- Has basement: No
- Number of fireplaces: 1
- Fireplace features: Family Room, Gas, Living Room
Interior area
- Total structure area: 1,889
- Total interior livable area: 1,889 sqft
- Finished area above ground: 1,889
Video & virtual tour
Property
Parking
- Total spaces: 2
- Parking features: Concrete, Floor Coating, Storage
- Attached garage spaces: 2
Features
- Levels: Two
- Stories: 2
- Patio & porch: Covered, Deck, Front Porch, Patio
- Exterior features: Dog Run, Private Yard, Water Feature
- Fencing: Full
- Has view: Yes
- View description: Mountain(s)
Lot
- Size: 5,358 Square Feet
- Features: Sprinklers In Front, Sprinklers In Rear
Details
- Parcel number: R0352162
- Zoning: A1
- Special conditions: Standard
Construction
Type & style
- Home type: SingleFamily
- Architectural style: Traditional
- Property subtype: Single Family Residence
Materials
- Wood Siding
- Roof: Composition
Condition
- Year built: 1999
Utilities & green energy
- Sewer: Public Sewer
- Water: Public
Community & HOA
Community
- Security: Carbon Monoxide Detector(s), Smoke Detector(s), Video Doorbell
- Subdivision: Founders Village
HOA
- Has HOA: Yes
- Amenities included: Clubhouse, Park, Playground, Pool, Tennis Court(s), Trail(s)
- Services included: Recycling, Trash
- HOA fee: $110 semi-annually
- HOA name: Founders Village Master Association
- HOA phone: 303-224-0004
Location
- Region: Castle Rock
Financial & listing details
- Price per square foot: $278/sqft
- Tax assessed value: $528,675
- Annual tax amount: $5,214
- Date on market: 9/25/2025
- Listing terms: Cash,Conventional,FHA,VA Loan
- Exclusions: Sellers Personal Property, Patio Furniture, Garage Refrigerator And Garage Freezer, Garage Hooks Currently Holding Things Like Weed Trimmers.
- Ownership: Individual