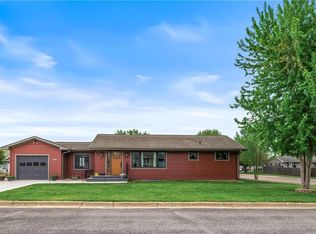Closed
$242,500
1005 Pleasant Ave, Arcadia, WI 54612
3beds
2,181sqft
Single Family Residence
Built in 1961
9,583.2 Square Feet Lot
$244,400 Zestimate®
$111/sqft
$-- Estimated rent
Home value
$244,400
Estimated sales range
Not available
Not available
Zestimate® history
Loading...
Owner options
Explore your selling options
What's special
Welcome home to Pleasant Ave! This well-maintained 3-bedroom home on a corner lot features numerous updates, including new windows, siding, exterior doors, lighting, ceiling fans, fixtures, and a stamped concrete patio. Off the kitchen, the finished 3-season breezeway offers direct access to the backyard-perfect for morning coffee or evening relaxation. A spacious lower-level rec room includes a bonus room that could easily be converted into a 4th bedroom. The attached garage is complemented by an extra concrete parking pad-ideal for a patio, boat, or RV parking. Conveniently located near dining, shopping, schools, trails, a golf course, art center, and the renowned Memorial Park. Just 20 miles to Winona, 30 miles to La Crosse, and 40 miles to Eau Claire. Don't miss this one!
Zillow last checked: 8 hours ago
Listing updated: June 30, 2025 at 10:20am
Listed by:
John Bast 715-271-2166,
Edina Realty, Inc.
Bought with:
John Bast
Edina Realty, Inc.
Source: NorthstarMLS as distributed by MLS GRID,MLS#: 6722521
Facts & features
Interior
Bedrooms & bathrooms
- Bedrooms: 3
- Bathrooms: 1
- Full bathrooms: 1
Bedroom 1
- Level: Main
- Area: 168 Square Feet
- Dimensions: 14x12
Bedroom 2
- Level: Main
- Area: 110 Square Feet
- Dimensions: 11x10
Bedroom 3
- Level: Main
- Area: 108 Square Feet
- Dimensions: 12x9
Bathroom
- Level: Main
- Area: 49 Square Feet
- Dimensions: 7x7
Bonus room
- Level: Lower
- Area: 168 Square Feet
- Dimensions: 14x12
Kitchen
- Level: Main
- Area: 192 Square Feet
- Dimensions: 16x12
Laundry
- Level: Lower
- Area: 330 Square Feet
- Dimensions: 22x15
Living room
- Level: Main
- Area: 330 Square Feet
- Dimensions: 22x15
Other
- Level: Lower
- Area: 420 Square Feet
- Dimensions: 30x14
Recreation room
- Level: Lower
- Area: 264 Square Feet
- Dimensions: 24x11
Other
- Level: Main
- Area: 110 Square Feet
- Dimensions: 11x10
Heating
- Forced Air
Cooling
- Central Air
Appliances
- Included: Dryer, Exhaust Fan, Microwave, Other, Range, Refrigerator, Wall Oven, Washer, Water Softener Owned
Features
- Basement: Full,Partially Finished
- Has fireplace: No
Interior area
- Total structure area: 2,181
- Total interior livable area: 2,181 sqft
- Finished area above ground: 1,057
- Finished area below ground: 438
Property
Parking
- Total spaces: 1
- Parking features: Attached, Concrete, Garage Door Opener, RV Access/Parking
- Attached garage spaces: 1
- Has uncovered spaces: Yes
- Details: Garage Dimensions (22x14)
Accessibility
- Accessibility features: Grab Bars In Bathroom
Features
- Levels: One
- Stories: 1
- Patio & porch: Patio
Lot
- Size: 9,583 sqft
- Dimensions: .22 Acres
- Features: Corner Lot, Wooded
Details
- Additional structures: Storage Shed
- Foundation area: 1014
- Parcel number: 201002700000
- Zoning description: Residential-Single Family
Construction
Type & style
- Home type: SingleFamily
- Property subtype: Single Family Residence
Materials
- Wood Siding, Block
- Roof: Asphalt
Condition
- Age of Property: 64
- New construction: No
- Year built: 1961
Utilities & green energy
- Electric: Circuit Breakers, Power Company: Other
- Gas: Natural Gas
- Sewer: City Sewer/Connected
- Water: City Water/Connected
Community & neighborhood
Location
- Region: Arcadia
- Subdivision: Fairfield Add
HOA & financial
HOA
- Has HOA: No
Price history
| Date | Event | Price |
|---|---|---|
| 6/30/2025 | Sold | $242,500-1%$111/sqft |
Source: | ||
| 6/16/2025 | Pending sale | $245,000$112/sqft |
Source: | ||
| 5/19/2025 | Listed for sale | $245,000$112/sqft |
Source: | ||
Public tax history
Tax history is unavailable.
Neighborhood: 54612
Nearby schools
GreatSchools rating
- 8/10Arcadia MiddleGrades: 5-8Distance: 0.3 mi
- 2/10Arcadia High SchoolGrades: 9-12Distance: 0.4 mi
- 2/10Arcadia Elementary SchoolGrades: PK-4Distance: 0.5 mi

Get pre-qualified for a loan
At Zillow Home Loans, we can pre-qualify you in as little as 5 minutes with no impact to your credit score.An equal housing lender. NMLS #10287.
