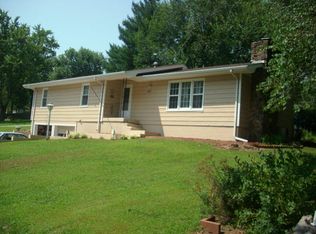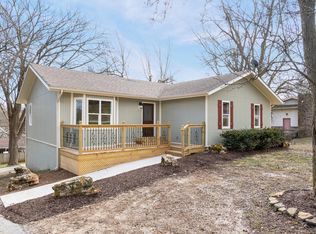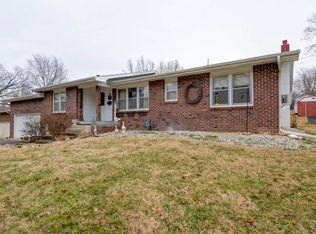Closed
Price Unknown
1005 S 3rd Avenue, Ozark, MO 65721
4beds
1,620sqft
Single Family Residence
Built in 1965
0.37 Acres Lot
$269,500 Zestimate®
$--/sqft
$1,795 Estimated rent
Home value
$269,500
$245,000 - $296,000
$1,795/mo
Zestimate® history
Loading...
Owner options
Explore your selling options
What's special
This lovely four bedroom two and a half bath home is located in the Southern Hills subdivision in Ozark. The covered front porch is accessible from both the front entry and the master bedroom. Inside, there are vaulted ceilings. The kitchen has a lot of cabinet space. Three of the bedrooms have hardwood floors. In the master bath there is a jetted tub. The garage has a workshop area and built in storage shelves. The back yard is very spacious. It has a large covered patio, fenced yard, big trees and a storage shed. It's the perfect spot to hang out and relax or entertain guests. This home has a lot to offer!
Zillow last checked: 8 hours ago
Listing updated: November 30, 2024 at 10:15pm
Listed by:
Tyler James Williamson 417-830-8705,
Alpha Realty MO, LLC
Bought with:
Ashley Horn, 2022044921
Cantrell Real Estate
Source: SOMOMLS,MLS#: 60278302
Facts & features
Interior
Bedrooms & bathrooms
- Bedrooms: 4
- Bathrooms: 3
- Full bathrooms: 2
- 1/2 bathrooms: 1
Bedroom 1
- Area: 190.4
- Dimensions: 16 x 11.9
Bedroom 2
- Area: 112.32
- Dimensions: 11.11 x 10.11
Bedroom 3
- Area: 124.26
- Dimensions: 11.4 x 10.9
Bedroom 4
- Area: 136.8
- Dimensions: 12 x 11.4
Dining area
- Area: 217.49
- Dimensions: 23.9 x 9.1
Living room
- Area: 210
- Dimensions: 17.5 x 12
Heating
- Central, Natural Gas
Cooling
- Central Air, Ceiling Fan(s)
Appliances
- Included: Electric Cooktop, Gas Water Heater, Refrigerator, Microwave, Disposal, Dishwasher
- Laundry: Main Level
Features
- Walk-In Closet(s), Internet - Cable, Solid Surface Counters, Laminate Counters, Vaulted Ceiling(s), High Ceilings
- Flooring: Carpet, Laminate, Hardwood
- Doors: Storm Door(s)
- Windows: Tilt-In Windows, Double Pane Windows, Blinds, Shutters
- Basement: Walk-Out Access,Unfinished,Storage Space,Partial
- Attic: Access Only:No Stairs
- Has fireplace: No
- Fireplace features: None
Interior area
- Total structure area: 2,088
- Total interior livable area: 1,620 sqft
- Finished area above ground: 1,620
- Finished area below ground: 0
Property
Parking
- Total spaces: 2
- Parking features: Driveway, Workshop in Garage, Garage Faces Front, Garage Door Opener
- Attached garage spaces: 2
- Has uncovered spaces: Yes
Features
- Levels: One
- Stories: 1
- Patio & porch: Patio, Covered, Rear Porch, Front Porch
- Exterior features: Rain Gutters
- Has spa: Yes
- Spa features: Bath
- Fencing: Privacy,Chain Link
Lot
- Size: 0.36 Acres
- Dimensions: 100 x 159
- Features: Landscaped, Mature Trees, Paved
Details
- Parcel number: 110726002020009000
- Other equipment: None
Construction
Type & style
- Home type: SingleFamily
- Property subtype: Single Family Residence
Materials
- Wood Siding
- Foundation: Block
- Roof: Asphalt
Condition
- Year built: 1965
Utilities & green energy
- Sewer: Public Sewer
- Water: Public
Community & neighborhood
Security
- Security features: Smoke Detector(s)
Location
- Region: Ozark
- Subdivision: Southern Hills
Other
Other facts
- Listing terms: Cash,VA Loan,FHA,Conventional
- Road surface type: Asphalt
Price history
| Date | Event | Price |
|---|---|---|
| 11/27/2024 | Sold | -- |
Source: | ||
| 11/1/2024 | Pending sale | $270,000$167/sqft |
Source: | ||
| 9/20/2024 | Listed for sale | $270,000+116.2%$167/sqft |
Source: | ||
| 4/22/2016 | Sold | -- |
Source: Agent Provided | ||
| 3/21/2016 | Pending sale | $124,900$77/sqft |
Source: Keller Williams - Greater Springfield #60046230 | ||
Public tax history
| Year | Property taxes | Tax assessment |
|---|---|---|
| 2024 | $1,224 +0.1% | $19,550 |
| 2023 | $1,222 +8.7% | $19,550 +9% |
| 2022 | $1,124 | $17,940 |
Find assessor info on the county website
Neighborhood: 65721
Nearby schools
GreatSchools rating
- NAOzark Tigerpaw Early Child CenterGrades: PK-KDistance: 0.6 mi
- 6/10Ozark Jr. High SchoolGrades: 8-9Distance: 1.1 mi
- 8/10Ozark High SchoolGrades: 9-12Distance: 1.5 mi
Schools provided by the listing agent
- Elementary: OZ South
- Middle: Ozark
- High: Ozark
Source: SOMOMLS. This data may not be complete. We recommend contacting the local school district to confirm school assignments for this home.


