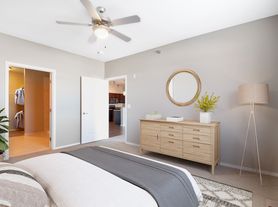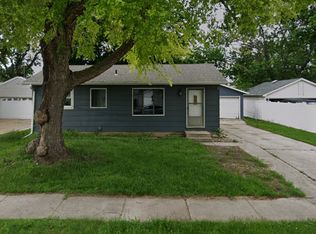Spacious Eastside Home for Rent Available September!
Welcome to your new home! This beautifully maintained Eastside property features 4 bedrooms and 2.5 bathroom. Large unfinished basement for storage.
Enjoy a huge yard, perfect for outdoor activities, gardening, or relaxing in the fresh air. Lawn care and snow removal (driveway only) are included.
Pet-friendly Small dogs and cats are welcome for an additional $50/month per pet
No smoking allowed
Available now!
Don't miss out on this comfortable and convenient rental in a great location. Contact us today to schedule a viewing or learn more!
Renter pays electric and propane (gas). Water is from a well.
House for rent
Accepts Zillow applications
$2,600/mo
1005 S Six Mile Rd, Sioux Falls, SD 57110
4beds
2,118sqft
Price may not include required fees and charges.
Single family residence
Available now
Cats, small dogs OK
Central air
Hookups laundry
Attached garage parking
What's special
Huge yardOutdoor activitiesBeautifully maintained eastside property
- 52 days |
- -- |
- -- |
Travel times
Facts & features
Interior
Bedrooms & bathrooms
- Bedrooms: 4
- Bathrooms: 3
- Full bathrooms: 2
- 1/2 bathrooms: 1
Cooling
- Central Air
Appliances
- Included: Dishwasher, Microwave, Oven, Refrigerator, WD Hookup
- Laundry: Hookups
Features
- WD Hookup
- Flooring: Carpet, Hardwood
Interior area
- Total interior livable area: 2,118 sqft
Property
Parking
- Parking features: Attached, Off Street
- Has attached garage: Yes
- Details: Contact manager
Features
- Exterior features: Electricity not included in rent, Gas not included in rent
Details
- Parcel number: 11125
Construction
Type & style
- Home type: SingleFamily
- Property subtype: Single Family Residence
Community & HOA
Location
- Region: Sioux Falls
Financial & listing details
- Lease term: 1 Year
Price history
| Date | Event | Price |
|---|---|---|
| 9/29/2025 | Listed for rent | $2,600$1/sqft |
Source: Zillow Rentals | ||
| 9/19/2025 | Sold | $375,000-6.2%$177/sqft |
Source: | ||
| 8/24/2025 | Price change | $399,900-8.1%$189/sqft |
Source: | ||
| 8/7/2025 | Listed for sale | $435,000$205/sqft |
Source: | ||

