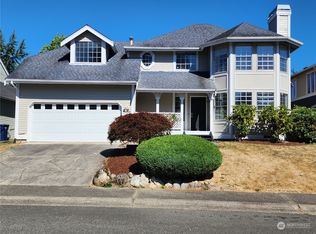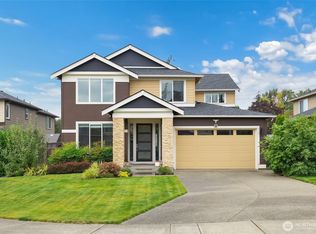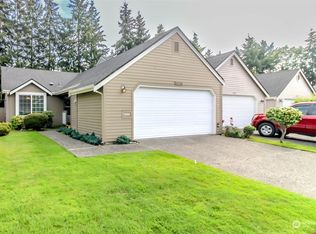Sold
Listed by:
Tamera L Camp,
John L. Scott, Inc.,
Gwen A Finley,
John L. Scott, Inc.
Bought with: Best Choice Realty LLC
$625,000
1005 SW 314th Place, Federal Way, WA 98023
4beds
3,090sqft
Single Family Residence
Built in 1986
6,351.05 Square Feet Lot
$696,400 Zestimate®
$202/sqft
$3,702 Estimated rent
Home value
$696,400
$662,000 - $731,000
$3,702/mo
Zestimate® history
Loading...
Owner options
Explore your selling options
What's special
Tucked into a quiet neighborhood, find this treasure. Larger than most homes, this one is sure to please with its formal living room and dining room, chef's kitchen with ample eat in space and fireplace, fully permitted family room with gas stove and so much space to gather. Closed in sun room porch perfect for indoor/outdoor play. Upstairs features a huge primary suite with its own bath. Addl. bedrooms have charming features such as built in beds and architectural features like alcoves, ceiling lines and more. One bedroom could easily be considered a second primary! The kitchen is a cook's dream with huge commercial size range, double ovens, Bosch dishwasher and generous counter space. Even a 2 yr young furnace! Come make this your own.
Zillow last checked: 8 hours ago
Listing updated: November 08, 2023 at 12:49pm
Listed by:
Tamera L Camp,
John L. Scott, Inc.,
Gwen A Finley,
John L. Scott, Inc.
Bought with:
Aaron-Duc Nguyen, 83434
Best Choice Realty LLC
Source: NWMLS,MLS#: 2157925
Facts & features
Interior
Bedrooms & bathrooms
- Bedrooms: 4
- Bathrooms: 3
- Full bathrooms: 2
- 1/2 bathrooms: 1
Primary bedroom
- Level: Second
Bedroom
- Level: Second
Bedroom
- Level: Second
Bedroom
- Level: Second
Bathroom full
- Level: Second
Bathroom full
- Level: Second
Other
- Level: Main
Dining room
- Level: Main
Entry hall
- Level: Main
Family room
- Level: Main
Kitchen with eating space
- Level: Main
Living room
- Level: Main
Utility room
- Level: Main
Heating
- Fireplace(s), Forced Air
Cooling
- None
Appliances
- Included: Dishwasher_, Double Oven, Dryer, Refrigerator_, StoveRange_, Washer, Dishwasher, Refrigerator, StoveRange, Water Heater: Gas, Water Heater Location: Garage
Features
- Bath Off Primary, Ceiling Fan(s), Dining Room
- Flooring: Ceramic Tile, Engineered Hardwood, Hardwood, Vinyl, Carpet
- Doors: French Doors
- Windows: Double Pane/Storm Window, Skylight(s)
- Basement: None
- Number of fireplaces: 3
- Fireplace features: Gas, Wood Burning, Main Level: 3, Fireplace
Interior area
- Total structure area: 3,090
- Total interior livable area: 3,090 sqft
Property
Parking
- Total spaces: 2
- Parking features: Attached Garage
- Attached garage spaces: 2
Features
- Levels: Two
- Stories: 2
- Entry location: Main
- Patio & porch: Ceramic Tile, Hardwood, Wall to Wall Carpet, Bath Off Primary, Ceiling Fan(s), Double Pane/Storm Window, Dining Room, French Doors, Security System, Skylight(s), Walk-In Closet(s), Fireplace, Water Heater
Lot
- Size: 6,351 sqft
- Features: Adjacent to Public Land, Curbs, Paved, Sidewalk, Cable TV, Deck, Fenced-Partially, Gas Available, High Speed Internet, Outbuildings, Patio, Sprinkler System
- Topography: Level
Details
- Parcel number: 5560500300
- Special conditions: Standard
Construction
Type & style
- Home type: SingleFamily
- Architectural style: Colonial
- Property subtype: Single Family Residence
Materials
- Wood Siding
- Foundation: Poured Concrete
- Roof: Composition
Condition
- Good
- Year built: 1986
Details
- Builder name: Schneider Homes
Utilities & green energy
- Electric: Company: PSE
- Sewer: Sewer Connected, Company: Lakehaven
- Water: Public, Company: Lakehaven
Community & neighborhood
Security
- Security features: Security System
Location
- Region: Federal Way
- Subdivision: Federal Way
Other
Other facts
- Listing terms: Cash Out,Conventional,FHA,VA Loan
- Cumulative days on market: 606 days
Price history
| Date | Event | Price |
|---|---|---|
| 11/8/2023 | Sold | $625,000-6%$202/sqft |
Source: | ||
| 10/18/2023 | Pending sale | $665,000$215/sqft |
Source: | ||
| 10/6/2023 | Price change | $665,000-1.5%$215/sqft |
Source: | ||
| 9/5/2023 | Listed for sale | $675,000$218/sqft |
Source: | ||
Public tax history
| Year | Property taxes | Tax assessment |
|---|---|---|
| 2024 | $6,617 +0.8% | $664,000 +10.5% |
| 2023 | $6,564 +2.6% | $601,000 -8% |
| 2022 | $6,399 +9.5% | $653,000 +26.3% |
Find assessor info on the county website
Neighborhood: Mirror Lake
Nearby schools
GreatSchools rating
- 3/10Lake Grove Elementary SchoolGrades: PK-5Distance: 0.6 mi
- 4/10Lakota Middle SchoolGrades: 6-8Distance: 0.3 mi
- 3/10Federal Way Senior High SchoolGrades: 9-12Distance: 1.7 mi
Schools provided by the listing agent
- Elementary: Lake Grove Elem
- Middle: Lakota Mid Sch
- High: Decatur High
Source: NWMLS. This data may not be complete. We recommend contacting the local school district to confirm school assignments for this home.

Get pre-qualified for a loan
At Zillow Home Loans, we can pre-qualify you in as little as 5 minutes with no impact to your credit score.An equal housing lender. NMLS #10287.
Sell for more on Zillow
Get a free Zillow Showcase℠ listing and you could sell for .
$696,400
2% more+ $13,928
With Zillow Showcase(estimated)
$710,328


