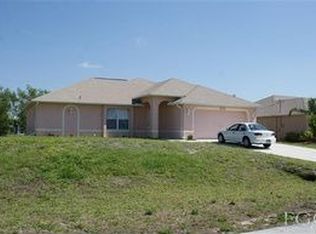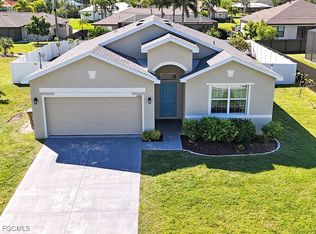Closed
$260,000
1005 SW 36th Ter, Cape Coral, FL 33914
3beds
1,149sqft
Single Family Residence
Built in 1989
10,018.8 Square Feet Lot
$270,600 Zestimate®
$226/sqft
$1,731 Estimated rent
Home value
$270,600
$257,000 - $284,000
$1,731/mo
Zestimate® history
Loading...
Owner options
Explore your selling options
What's special
This could be your new home in sunny SW Florida! Great location, plenty of room for a pool in the fenced in backyard. The home features a new roof in 2023, new blown in insulation, new auto garage door, newer water heater, new tub shower in the guest bathroom. a cathedral ceiling in the living and dining area, spacious screened lanai with tile floor, wood look laminate floors in the living area, tile floors in the baths and kitchen, carpet in the bedrooms. The sliding glass doors to the lanai pocket on the wall to enjoy the Florida weather in the cooler months. The back yard has some fruit yielding banana trees and an avocado tree. The garage has cabinets for storing odds and ends. Home is located in an X zone and does not need flood insurance.
Zillow last checked: 8 hours ago
Listing updated: 22 hours ago
Listed by:
Pogo Gorwood 239-770-5607,
Century 21 AllPoints Realty
Bought with:
A.D. Diaz, 252012736
Century 21 Sunbelt Realty
Source: Florida Gulf Coast MLS,MLS#: 2025004667 Originating MLS: Florida Gulf Coast
Originating MLS: Florida Gulf Coast
Facts & features
Interior
Bedrooms & bathrooms
- Bedrooms: 3
- Bathrooms: 2
- Full bathrooms: 2
Heating
- Central, Electric
Cooling
- Central Air, Ceiling Fan(s), Electric
Appliances
- Included: Dishwasher, Disposal, Microwave, Range, Refrigerator
- Laundry: Washer Hookup, Dryer Hookup, In Garage
Features
- Cathedral Ceiling(s), Living/Dining Room, Pantry, Shower Only, Separate Shower, Cable TV, Window Treatments, Split Bedrooms, Bathroom, Screened Porch
- Flooring: Carpet, Laminate, Tile
- Windows: Single Hung, Sliding, Window Coverings
Interior area
- Total structure area: 1,568
- Total interior livable area: 1,149 sqft
Property
Parking
- Total spaces: 2
- Parking features: Attached, Garage, Garage Door Opener
- Attached garage spaces: 2
Features
- Stories: 1
- Patio & porch: Lanai, Porch, Screened
- Exterior features: Fence, Fruit Trees, Sprinkler/Irrigation, Room For Pool, Shutters Manual
- Has view: Yes
- View description: Landscaped
- Waterfront features: None
Lot
- Size: 10,018 sqft
- Dimensions: 80 x 125 x 80 x 125
- Features: Rectangular Lot, Sprinklers Automatic
Details
- Parcel number: 034523C303248.0370
- Lease amount: $0
- Zoning description: R1-D
Construction
Type & style
- Home type: SingleFamily
- Architectural style: Ranch,One Story
- Property subtype: Single Family Residence
Materials
- Block, Concrete, Stucco
- Roof: Shingle
Condition
- Resale
- Year built: 1989
Utilities & green energy
- Sewer: Assessment Paid, Public Sewer
- Water: Assessment Paid, Public
- Utilities for property: Cable Available
Community & neighborhood
Security
- Security features: None, Smoke Detector(s)
Location
- Region: Cape Coral
- Subdivision: CAPE CORAL
HOA & financial
HOA
- Has HOA: No
- Amenities included: None
- Services included: None
Other fees
- Condo and coop fee: $0
- Membership fee: $0
Other
Other facts
- Listing terms: All Financing Considered,Cash
- Ownership: Single Family
- Road surface type: Paved
- Contingency: Financing
Price history
| Date | Event | Price |
|---|---|---|
| 12/10/2025 | Sold | $260,000-8.8%$226/sqft |
Source: | ||
| 11/8/2025 | Pending sale | $285,000$248/sqft |
Source: | ||
| 11/1/2025 | Listed for sale | $285,000$248/sqft |
Source: | ||
| 10/22/2025 | Listing removed | $285,000$248/sqft |
Source: | ||
| 8/8/2025 | Listed for sale | $285,000+163.9%$248/sqft |
Source: | ||
Public tax history
| Year | Property taxes | Tax assessment |
|---|---|---|
| 2024 | $3,914 +2.5% | $184,430 +10% |
| 2023 | $3,818 +15.2% | $167,664 +10% |
| 2022 | $3,313 +11.9% | $152,422 |
Find assessor info on the county website
Neighborhood: 33914
Nearby schools
GreatSchools rating
- 6/10Pelican Elementary SchoolGrades: PK-5Distance: 1 mi
- 6/10Gulf Middle SchoolGrades: 6-8Distance: 1 mi
- 3/10Ida S. Baker High SchoolGrades: 9-12Distance: 1.3 mi

Get pre-qualified for a loan
At Zillow Home Loans, we can pre-qualify you in as little as 5 minutes with no impact to your credit score.An equal housing lender. NMLS #10287.
Sell for more on Zillow
Get a free Zillow Showcase℠ listing and you could sell for .
$270,600
2% more+ $5,412
With Zillow Showcase(estimated)
$276,012
