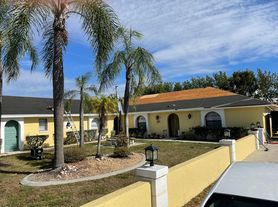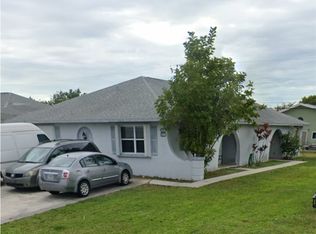Beautiful Turnkey 2-Bedroom, 2-Bath SHORT TERM RENTAL Townhouse in SW Cape Coral great Location!
Welcome to your perfect Florida retreat! This fully furnished, turnkey 2-bedroom, 2-bath townhouse is ideally located in the highly desirable Southwest Cape Coral area just 5 minutes from the Yacht Club, Cape Coral Beach, and the vibrant downtown waterfront. Step inside to find a bright, open floor plan featuring modern decor, a fully equipped kitchen, and comfortable living and dining spaces. Each bedroom offers cozy accommodations and plenty of storage, while both bathrooms are tastefully updated for a fresh, coastal feel.
Enjoy the sunshine year-round in your heated community pool or relax on your private lanai with your morning coffee. High-speed Wi-Fi and all utilities are included. (Other new pics will be coming up soon)
Townhouse for rent
$1,975/mo
1005 SW 48th Ter APT 8, Cape Coral, FL 33914
2beds
1,153sqft
Price may not include required fees and charges.
Townhouse
Available now
Central air, electric, ceiling fan
In unit laundry
1 Garage space parking
Electric, central
What's special
Modern decorPrivate lanaiBright open floor planHeated community poolPlenty of storageFully equipped kitchen
- 1 day |
- -- |
- -- |
Learn more about the building:
Travel times
Looking to buy when your lease ends?
Consider a first-time homebuyer savings account designed to grow your down payment with up to a 6% match & a competitive APY.
Facts & features
Interior
Bedrooms & bathrooms
- Bedrooms: 2
- Bathrooms: 3
- Full bathrooms: 2
- 1/2 bathrooms: 1
Heating
- Electric, Central
Cooling
- Central Air, Electric, Ceiling Fan
Appliances
- Included: Dishwasher, Disposal, Dryer, Freezer, Microwave, Oven, Refrigerator, Stove, Washer
- Laundry: In Unit, Inside
Features
- Ceiling Fan(s), Closet Cabinetry, Pantry, Split Bedrooms, Window Treatments
- Flooring: Tile
- Furnished: Yes
Interior area
- Total interior livable area: 1,153 sqft
Property
Parking
- Total spaces: 1
- Parking features: Assigned, Garage, Covered
- Has garage: Yes
- Details: Contact manager
Features
- Stories: 2
- Exterior features: Contact manager
Details
- Parcel number: 154523C2007000080
Construction
Type & style
- Home type: Townhouse
- Property subtype: Townhouse
Condition
- Year built: 1988
Utilities & green energy
- Utilities for property: Electricity, Garbage, Internet, Water
Community & HOA
Location
- Region: Cape Coral
Financial & listing details
- Lease term: Short Term Lease
Price history
| Date | Event | Price |
|---|---|---|
| 11/13/2025 | Listed for rent | $1,975+23.8%$2/sqft |
Source: Florida Gulf Coast MLS #2025020210 | ||
| 10/9/2025 | Sold | $143,000-6.2%$124/sqft |
Source: | ||
| 9/6/2025 | Pending sale | $152,500$132/sqft |
Source: | ||
| 8/14/2025 | Price change | $152,500-7%$132/sqft |
Source: | ||
| 4/21/2025 | Price change | $164,000-3%$142/sqft |
Source: | ||

