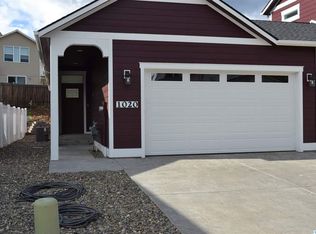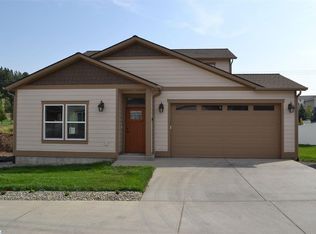Sold for $495,000 on 10/03/25
$495,000
1005 SW Marcia Dr, Pullman, WA 99163
3beds
1,596sqft
Single Family Residence
Built in 2015
7,623 Square Feet Lot
$496,200 Zestimate®
$310/sqft
$1,999 Estimated rent
Home value
$496,200
$357,000 - $685,000
$1,999/mo
Zestimate® history
Loading...
Owner options
Explore your selling options
What's special
MLS# 286900 Charming 3BR/2BA Rancher in Desirable Sunnyside NeighborhoodThis well-maintained single-level home features a spacious, open-concept layout with vaulted ceilings and luxury plank flooring throughout the main living areas. The large kitchen is a standout, offering espresso maple cabinets, a center island with breakfast bar, pantry, and a full stainless steel appliance package. The dining area opens to a generous sun deck overlooking the private, fully fenced backyard—perfect for relaxing or entertaining. The primary suite includes a walk-in closet and an updated en-suite bath with a modern walk-in shower. Additional highlights include RV/boat parking on the side of the home and a fantastic location close to schools, parks, and shopping.
Zillow last checked: 8 hours ago
Listing updated: October 06, 2025 at 09:00am
Listed by:
Mick Nazerali 206-794-7860,
Coldwell Banker Tomlinson Associates
Bought with:
Joe Pitzer, 18161
RE/MAX Home and Land
Source: PACMLS,MLS#: 286900
Facts & features
Interior
Bedrooms & bathrooms
- Bedrooms: 3
- Bathrooms: 2
- Full bathrooms: 2
Heating
- Forced Air, Gas, Furnace
Cooling
- Central Air
Appliances
- Included: Dishwasher, Disposal, Microwave, Range/Oven, Refrigerator, Water Heater
Features
- Vaulted Ceiling(s)
- Flooring: Carpet, Laminate
- Windows: Double Pane Windows, Windows - Vinyl, Drapes/Curtains/Blinds
- Basement: None
- Has fireplace: No
Interior area
- Total structure area: 1,596
- Total interior livable area: 1,596 sqft
Property
Parking
- Total spaces: 2
- Parking features: Attached, 2 car, Garage Door Opener, Finished, Off Street, RV Parking - Open
- Attached garage spaces: 2
Features
- Levels: 1 Story
- Stories: 1
- Patio & porch: Deck/Open, Porch, Deck/Wood
- Exterior features: Irrigation
- Fencing: Fenced
Lot
- Size: 7,623 sqft
- Features: Located in City Limits, Plat Map - Recorded, Corner Lot
Details
- Additional structures: Shed
- Parcel number: 114260001010000
- Zoning description: Single Family R
Construction
Type & style
- Home type: SingleFamily
- Property subtype: Single Family Residence
Materials
- Concrete Board, Wood Frame
- Foundation: Crawl Space
- Roof: Comp Shingle
Condition
- Existing Construction (Not New)
- New construction: No
- Year built: 2015
Utilities & green energy
- Water: Public
- Utilities for property: Sewer Connected
Community & neighborhood
Location
- Region: Pullman
- Subdivision: None/na,Plm-sysd Hill Sw
Other
Other facts
- Listing terms: Cash,Conventional,FHA,USDA Loan,VA Loan
- Road surface type: Paved
Price history
| Date | Event | Price |
|---|---|---|
| 10/3/2025 | Sold | $495,000$310/sqft |
Source: | ||
| 9/1/2025 | Pending sale | $495,000$310/sqft |
Source: | ||
| 8/22/2025 | Listed for sale | $495,000+30.6%$310/sqft |
Source: | ||
| 6/25/2021 | Sold | $379,000+21.3%$237/sqft |
Source: | ||
| 9/30/2019 | Sold | $312,500-0.8%$196/sqft |
Source: | ||
Public tax history
| Year | Property taxes | Tax assessment |
|---|---|---|
| 2024 | $3,913 -12.3% | $318,920 |
| 2023 | $4,462 +27.5% | $318,920 +35.2% |
| 2022 | $3,499 +0.1% | $235,847 |
Find assessor info on the county website
Neighborhood: 99163
Nearby schools
GreatSchools rating
- 6/10Jefferson Elementary SchoolGrades: PK-5Distance: 1.2 mi
- 8/10Lincoln Middle SchoolGrades: 6-8Distance: 1.2 mi
- 10/10Pullman High SchoolGrades: 9-12Distance: 1.4 mi
Schools provided by the listing agent
- District: Pullman
Source: PACMLS. This data may not be complete. We recommend contacting the local school district to confirm school assignments for this home.

Get pre-qualified for a loan
At Zillow Home Loans, we can pre-qualify you in as little as 5 minutes with no impact to your credit score.An equal housing lender. NMLS #10287.

