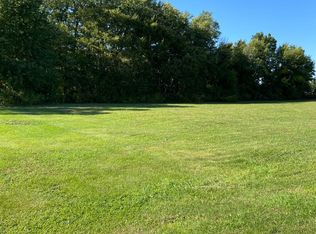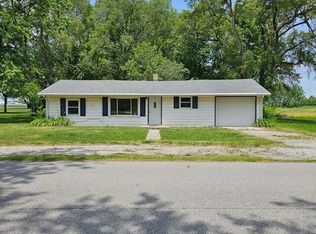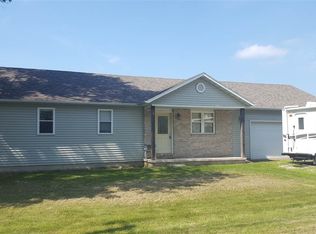This beautiful 3 bedroom, 2 bath ranch home sets in a quiet area on a cul-de-sac street. Enter into the large foyer with 17 ft ceiling that is open to the living room and formal dining room all with hardwood floors. Formal dining is large and defined by columns and trayed ceiling. Living room has cathedral ceilings. Kitchen has a lots of cabinets and countertops, large island with prep sink, fridge, built-in stove, oven and microwave, and tile floors. Breakfast nook in kitchen has sliding doors to the deck. The bedrooms are designed with split living with the large master being separated from the other bedrooms. Master has trayed ceiling, walk-in closet and large master bath with glass shower, jetted tub, and double sinks. Upstairs offers a large bonus room plus another finished room that can be a 4th bedroom, den, exercise room, etc. Call for your private showing.
This property is off market, which means it's not currently listed for sale or rent on Zillow. This may be different from what's available on other websites or public sources.


