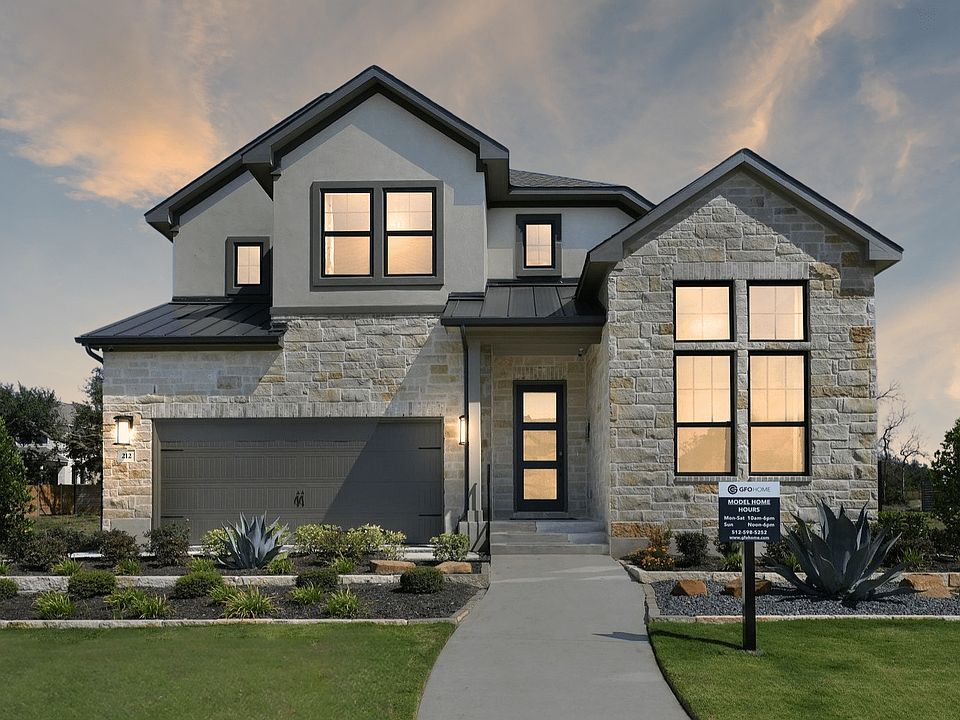***4.99% PROMO INTEREST RATE AVAILABLE ON THIS HOME! Must Contract by 10.31.2025 to Receive Builder Promotion. Find your new home in GFO Home's Lady Bird Floor Plan from their exclusive Liberty Series. Featuring 2,323 sf, this two-story offers 3 Bedrooms, 2.5 Bathrooms, a Bonus Flex Room/Study and a spacious 2-car Garage. Highlights on the main floor include a bonus Flex Room for whatever your family needs, an Open Concept Family Room surrounded by Windows providing ample Natural Light and 10' ft Ceilings throughout, as well as a Gourmet Kitchen featuring a Center Island, Walk-in Pantry, and attached Breakfast/Dining Room. Enjoy a spacious Covered Patio leading out to the Private Backyard, as well as a luxurious Primary Suite with a Spa-Inspired Primary Bathroom with Double Vanity Sinks, a Walk-In Shower, and large Walk-In Closet. Upstairs, you’ll find a sitting area plus a spacious Game Room for endless fun, as well as 2 additional Bedrooms with walk-in closets, and 1 more full Bathroom. Experience high-end living at its finest with GFO Home's Lady Bird floor plan in the beautiful & scenic Planned Community of Highland Village. Enjoy Georgetown living with the downtown Historic Square with shopping, dining, and year-round fun. You’ll also enjoy Parks and Trails, and Hill Country beauty. Home is almost Complete!
Active
$350,585
1005 Stonehill Dr, Georgetown, TX 78633
3beds
2,323sqft
Single Family Residence
Built in 2025
6,098.4 Square Feet Lot
$-- Zestimate®
$151/sqft
$38/mo HOA
What's special
Private backyardCovered patioLarge walk-in closetGame roomWalk-in closetsGourmet kitchenOpen concept family room
- 76 days |
- 230 |
- 16 |
Zillow last checked: 7 hours ago
Listing updated: October 06, 2025 at 04:42pm
Listed by:
John Santasiero (713) 621-6111,
Riverway Properties
Source: Unlock MLS,MLS#: 8029492
Travel times
Schedule tour
Facts & features
Interior
Bedrooms & bathrooms
- Bedrooms: 3
- Bathrooms: 3
- Full bathrooms: 2
- 1/2 bathrooms: 1
- Main level bedrooms: 1
Primary bedroom
- Features: Ceiling Fan(s), Full Bath, High Ceilings, Walk-In Closet(s)
- Level: Main
Primary bathroom
- Features: Double Vanity, Full Bath, High Ceilings, Walk-In Closet(s), Walk-in Shower
- Level: Main
Bonus room
- Features: Ceiling Fan(s), High Ceilings
- Level: Main
Game room
- Features: Ceiling Fan(s), High Ceilings
- Level: Second
Kitchen
- Features: Kitchn - Breakfast Area, Breakfast Bar, Kitchen Island, Dining Area, High Ceilings, Open to Family Room, Pantry
- Level: Main
Living room
- Features: High Ceilings
- Level: Main
Heating
- Central
Cooling
- Central Air
Appliances
- Included: Cooktop, Microwave, Oven, Refrigerator
Features
- Breakfast Bar, Built-in Features, High Ceilings, Vaulted Ceiling(s), Double Vanity, Kitchen Island, Multiple Living Areas, Open Floorplan, Pantry, Primary Bedroom on Main, Soaking Tub, Walk-In Closet(s), Washer Hookup
- Flooring: Carpet, Tile, Vinyl
- Windows: None
Interior area
- Total interior livable area: 2,323 sqft
Property
Parking
- Total spaces: 2
- Parking features: Garage, Garage Faces Front
- Garage spaces: 2
Accessibility
- Accessibility features: None
Features
- Levels: Two
- Stories: 2
- Patio & porch: Covered, Patio, Porch
- Exterior features: Private Yard
- Pool features: None
- Fencing: Back Yard
- Has view: Yes
- View description: None
- Waterfront features: None
Lot
- Size: 6,098.4 Square Feet
- Features: Back Yard, Few Trees, Landscaped
Details
- Additional structures: None
- Parcel number: R627242
- Special conditions: Standard
Construction
Type & style
- Home type: SingleFamily
- Property subtype: Single Family Residence
Materials
- Foundation: Slab
- Roof: Composition
Condition
- New Construction
- New construction: Yes
- Year built: 2025
Details
- Builder name: GFO Home
Utilities & green energy
- Sewer: Public Sewer
- Water: Public
- Utilities for property: Electricity Connected, Natural Gas Connected, Sewer Connected, Water Connected
Community & HOA
Community
- Features: Common Grounds, Dog Park, Park, Pet Amenities, Picnic Area, Playground, Sport Court(s)/Facility
- Subdivision: Highland Village
HOA
- Has HOA: Yes
- Services included: Common Area Maintenance, Maintenance Grounds
- HOA fee: $450 annually
- HOA name: Highland Village Community Association
Location
- Region: Georgetown
Financial & listing details
- Price per square foot: $151/sqft
- Tax assessed value: $82,000
- Annual tax amount: $1,729
- Date on market: 7/24/2025
- Listing terms: Cash,Conventional,FHA,VA Loan
- Electric utility on property: Yes
About the community
Welcome to Highland Village, an extraordinary community in the heart of Georgetown, Texas, where luxury meets lifestyle. Nestled in the picturesque Texas Hill Country, Highland Village offers the perfect setting for GFO Home's Liberty and Freedom series, combining elegant design with exceptional quality. This thoughtfully planned community blends modern comforts with the charm of small-town living, creating a truly welcoming atmosphere. Highland Village is more than just a neighborhood-it's a place to connect, relax, and enjoy life. Onsite community amenities include a sport court, kids playground, and concrete walking trails. Explore scenic walking trails, unwind in beautifully landscaped parks, and embrace the peaceful surroundings that make this community a true escape from the everyday. With easy access to a variety of local amenities, you'll find everything you need to live comfortably and stay connected. Experience the perfect balance of comfort, convenience, and community, and discover a place where memories are made- in Highland Village.
Source: GFO Home
