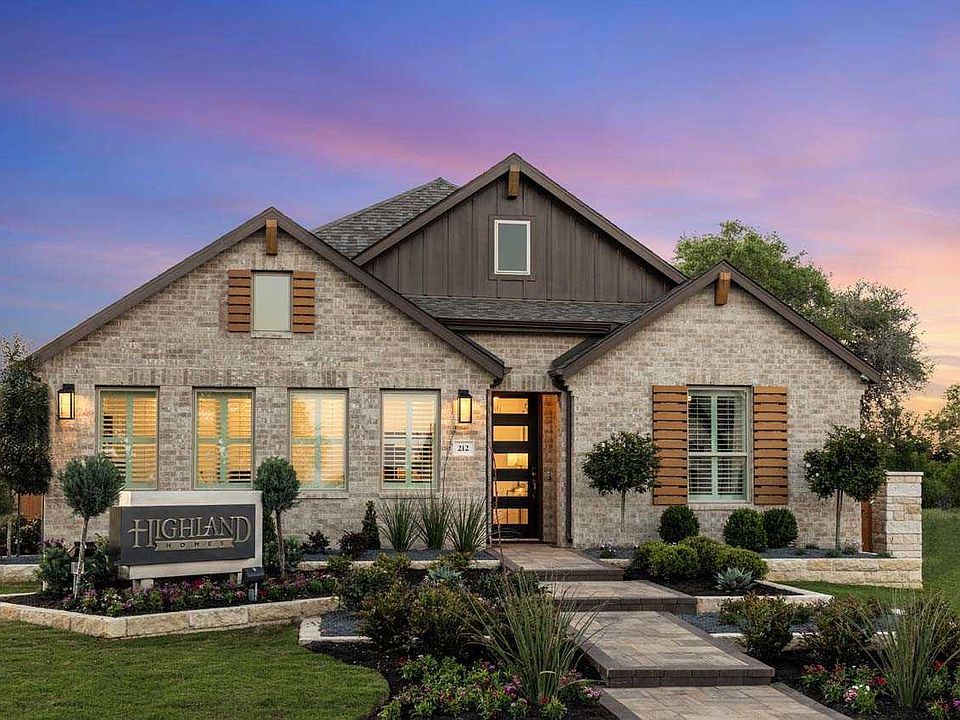Welcome to 1005 Teakmil Trail, where style meets comfort in this beautiful Amberley plan. With 2,055 sq. ft., this 4-bedroom, 3-bathroom home is crafted for both everyday living and entertaining. High ceilings and elegant wood floors throughout bring warmth and sophistication to every room, while the gourmet kitchen boasts exquisite design selections. The primary suite is a true retreat, featuring a charming bay window that captures ample natural light and frames a scenic view. Step out onto the extended covered balcony to enjoy sweeping views-ideal for unwinding or hosting guests. Don't miss out on this well-appointed home that blends luxury, functionality, and an unbeatable location!!!
Active
Special offer
$449,000
1005 Teakmill Trl, San Marcos, TX 78666
4beds
2,055sqft
Single Family Residence
Built in 2025
7,797.24 Square Feet Lot
$-- Zestimate®
$218/sqft
$55/mo HOA
What's special
Extended covered balconyHigh ceilingsSweeping viewsElegant wood floorsCharming bay windowGourmet kitchenPrimary suite
Call: (830) 402-4437
- 158 days |
- 197 |
- 10 |
Zillow last checked: 7 hours ago
Listing updated: October 10, 2025 at 01:22pm
Listed by:
Dina Verteramo 512-212-1673,
Dina Verteramo- Independent
Source: Central Texas MLS,MLS#: 578996 Originating MLS: Williamson County Association of REALTORS
Originating MLS: Williamson County Association of REALTORS
Travel times
Schedule tour
Select your preferred tour type — either in-person or real-time video tour — then discuss available options with the builder representative you're connected with.
Facts & features
Interior
Bedrooms & bathrooms
- Bedrooms: 4
- Bathrooms: 3
- Full bathrooms: 3
Primary bedroom
- Level: Main
- Dimensions: 16 x 12
Bedroom 2
- Level: Main
- Dimensions: 12 x 10
Bedroom 3
- Level: Main
- Dimensions: 11 x 10
Bedroom 4
- Level: Main
- Dimensions: 10 x 11
Primary bathroom
- Level: Main
- Dimensions: 9 x 4
Dining room
- Level: Main
Family room
- Level: Main
- Dimensions: 17 x 19
Kitchen
- Level: Main
- Dimensions: 12 x 8
Heating
- Central, Natural Gas
Cooling
- Central Air, 1 Unit
Appliances
- Included: Dishwasher, Gas Cooktop, Disposal, Gas Water Heater, Microwave, Oven, Plumbed For Ice Maker, Built-In Oven, Cooktop
- Laundry: Washer Hookup, Gas Dryer Hookup, Main Level, Laundry Room
Features
- Ceiling Fan(s), Double Vanity, High Ceilings, Open Floorplan, Walk-In Closet(s), Kitchen Island, Pantry, Solid Surface Counters, Walk-In Pantry
- Flooring: Ceramic Tile, Tile, Wood
- Windows: Double Pane Windows
- Has fireplace: No
- Fireplace features: None
Interior area
- Total interior livable area: 2,055 sqft
Video & virtual tour
Property
Parking
- Total spaces: 2
- Parking features: Attached, Garage, Garage Door Opener
- Attached garage spaces: 2
Features
- Levels: One
- Stories: 1
- Patio & porch: Balcony, Covered, Deck, Patio
- Exterior features: Balcony, Covered Patio, Deck, Rain Gutters
- Pool features: Community, In Ground
- Fencing: Privacy,Wood
- Has view: Yes
- View description: None
- Body of water: None
Lot
- Size: 7,797.24 Square Feet
- Topography: Sloping
Details
- Parcel number: R189038
- Special conditions: Builder Owned
Construction
Type & style
- Home type: SingleFamily
- Architectural style: Traditional
- Property subtype: Single Family Residence
Materials
- Brick, Masonry
- Foundation: Stone
- Roof: Composition,Shingle
Condition
- New construction: Yes
- Year built: 2025
Details
- Builder name: Highland homes
Utilities & green energy
- Water: Public
- Utilities for property: Cable Available, High Speed Internet Available, Trash Collection Public
Community & HOA
Community
- Features: Clubhouse, Playground, Trails/Paths, Community Pool
- Subdivision: La Cima: 50ft. lots - (A)
HOA
- Has HOA: Yes
- Services included: Maintenance Structure
- HOA fee: $660 annually
- HOA name: LA CIMA
- HOA phone: 855-945-2765
Location
- Region: San Marcos
Financial & listing details
- Price per square foot: $218/sqft
- Tax assessed value: $80,535
- Annual tax amount: $4,900
- Date on market: 5/6/2025
- Cumulative days on market: 159 days
- Listing agreement: Exclusive Agency
- Listing terms: Cash,Conventional,FHA,Texas Vet,VA Loan
About the community
Pool
Experience the best of the Texas Hill Country at La Cima in San Marcos! Here, you'll enjoy more than 800 acres of open space - featuring a resort-style amenity center complete with a quiet, heated pool, a recreational pool and state-of-the-art fitness center. Perfectly situated between Austin and San Antonio, La Cima boasts easy airport access for your next getaway. And with nearby activities like golf, the San Marcos River and plenty of trails, you can enjoy adventure right at home, surrounded by Hill Country beauty.
4.99% Fixed Rate Mortgage Limited Time Savings!
Save with Highland HomeLoans! 4.99% fixed rate rate promo. 5.034% APR. See Sales Counselor for complete details.Source: Highland Homes

