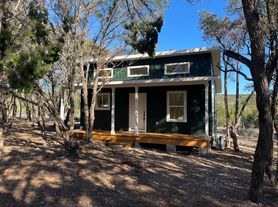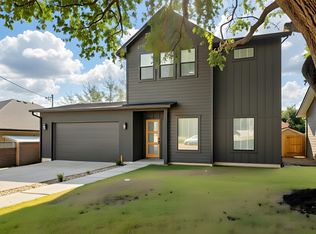Stunning east-facing contemporary style home with upgrades throughout, including custom built-ins, beautiful accent walls, and high-end finishes. This Taylor Morrison Arabella floorplan welcomes you with a grand entry foyer that leads to an open floorplan, featuring a breathtaking two-story family room bathed in natural light. The gourmet kitchen, equipped with stainless steel appliances, is perfect for culinary enthusiasts.
Enjoy outdoor living on the oversized covered patio, and the warmth of wood floors that flow seamlessly throughout the home. The home features an extended owners suite upgrade (the largest owners suite in Travisso) with a separate living area attached to the master bedroom, and custom built-ins in the office and living room. Designer chandelier and pendant lights add a touch of elegance, while a water filtration system upgrade ensures clean, fresh water. Premium maple hardwood flooring enhances the luxurious feel. The thoughtfully designed layout includes two bedrooms on the main floor, providing convenience and privacy. The second floor boasts three additional bedrooms, ensuring ample space for family and guests. A versatile media room with a closet and window can easily be transformed into a sixth bedroom, adapting to your lifestyle needs.
The home also features a true 3-car garage, offering ample storage and parking space.
Open to typical 6, 9, 12 month lease.
House for rent
Special offer
$4,450/mo
1005 Trevi Fontana Dr, Leander, TX 78641
5beds
4,381sqft
Price may not include required fees and charges.
Single family residence
Available now
No pets
Central air
In unit laundry
Attached garage parking
Forced air
What's special
Open floorplanGrand entry foyerWood floorsOversized covered patioHigh-end finishesStainless steel appliancesCustom built-ins
- 9 days |
- -- |
- -- |
Travel times
Looking to buy when your lease ends?
Consider a first-time homebuyer savings account designed to grow your down payment with up to a 6% match & a competitive APY.
Facts & features
Interior
Bedrooms & bathrooms
- Bedrooms: 5
- Bathrooms: 5
- Full bathrooms: 5
Heating
- Forced Air
Cooling
- Central Air
Appliances
- Included: Dishwasher, Dryer, Freezer, Microwave, Oven, Refrigerator, Washer
- Laundry: In Unit
Features
- Flooring: Hardwood
Interior area
- Total interior livable area: 4,381 sqft
Property
Parking
- Parking features: Attached
- Has attached garage: Yes
- Details: Contact manager
Features
- Exterior features: Heating system: Forced Air
Details
- Parcel number: 947391
Construction
Type & style
- Home type: SingleFamily
- Property subtype: Single Family Residence
Community & HOA
Location
- Region: Leander
Financial & listing details
- Lease term: 1 Year
Price history
| Date | Event | Price |
|---|---|---|
| 11/4/2025 | Listed for rent | $4,450$1/sqft |
Source: Zillow Rentals | ||
| 10/31/2025 | Listing removed | $995,000$227/sqft |
Source: Kuper Sotheby's International Realty #9989393 | ||
| 9/15/2025 | Pending sale | $995,000$227/sqft |
Source: Kuper Sotheby's International Realty #9989393 | ||
| 9/15/2025 | Contingent | $995,000$227/sqft |
Source: | ||
| 8/26/2025 | Price change | $995,000-0.5%$227/sqft |
Source: | ||
Neighborhood: 78641
- Special offer! CALL NOW to ask about terms for a first-month off deal!Expires November 30, 2025

