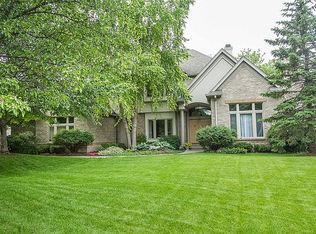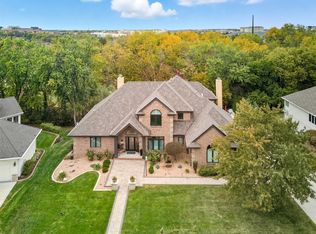Sold for $674,500 on 11/15/24
$674,500
1005 Tulip Tree Ln, West Des Moines, IA 50266
4beds
2,466sqft
Single Family Residence
Built in 2001
0.42 Acres Lot
$669,300 Zestimate®
$274/sqft
$3,011 Estimated rent
Home value
$669,300
$629,000 - $716,000
$3,011/mo
Zestimate® history
Loading...
Owner options
Explore your selling options
What's special
Immaculate walkout ranch with private backyard and serene setting. Four bedroom six bath home with new interior paint, new wood floors in dining and living rooms, and all other hardwood floors refinished. Newly updated master by Ethan Allen, new furnace and AC on south side of home (2019,2023), new gold series 2 stage furnace and AC on north side of home (2021), windows on first level 2021 (aside from great room), and roof 2020. Den with built ins on the first floor (currently being used as a bedroom). Beautiful open great room with large windows, cherry kitchen cabinets with sitting and dining area, newer appliances include refrigerator, double oven, and washer & dryer. Covered porch with skylights to enjoy all year around, stamped concrete patio, and iron spiral staircase. Huge storage spaces, rec room and bar in lower level. Irrigation, central vac, security, and more!
Zillow last checked: 8 hours ago
Listing updated: November 19, 2024 at 06:30am
Listed by:
Tiffini DeHaan 515-202-6100,
Iowa Realty Mills Crossing
Bought with:
Tiffini DeHaan
Iowa Realty Mills Crossing
Source: DMMLS,MLS#: 697428
Facts & features
Interior
Bedrooms & bathrooms
- Bedrooms: 4
- Bathrooms: 6
- Full bathrooms: 4
- 1/2 bathrooms: 2
- Main level bedrooms: 2
Heating
- Forced Air, Gas, Natural Gas
Cooling
- Central Air
Appliances
- Included: Built-In Oven, Cooktop, Dryer, Dishwasher, Microwave, Refrigerator, Wine Cooler, Washer
- Laundry: Main Level
Features
- Central Vacuum, Dining Area, Separate/Formal Dining Room, Window Treatments
- Flooring: Hardwood
- Basement: Finished,Walk-Out Access
- Number of fireplaces: 2
- Fireplace features: Gas, Vented
Interior area
- Total structure area: 2,466
- Total interior livable area: 2,466 sqft
- Finished area below ground: 1,670
Property
Parking
- Total spaces: 3
- Parking features: Attached, Garage, Three Car Garage
- Attached garage spaces: 3
Features
- Patio & porch: Covered, Deck, Open, Patio
- Exterior features: Deck, Sprinkler/Irrigation, Patio
- Fencing: Metal
Lot
- Size: 0.42 Acres
- Features: Rectangular Lot
Details
- Parcel number: 32002262161000
- Zoning: PUDSF
Construction
Type & style
- Home type: SingleFamily
- Architectural style: Ranch
- Property subtype: Single Family Residence
Materials
- Brick, Cement Siding, Stucco
- Foundation: Poured
- Roof: Asphalt,Shingle
Condition
- Year built: 2001
Utilities & green energy
- Sewer: Public Sewer
- Water: Public
Community & neighborhood
Security
- Security features: Gated Community, Smoke Detector(s)
Community
- Community features: Gated
Location
- Region: West Des Moines
HOA & financial
HOA
- Has HOA: Yes
- HOA fee: $350 monthly
- Services included: Security, Trash
- Association name: Glen Oaks HOA
- Second association name: Stanbrough Realty
- Second association phone: 515-334-3345
Other
Other facts
- Listing terms: Cash,Conventional
- Road surface type: Concrete
Price history
| Date | Event | Price |
|---|---|---|
| 11/15/2024 | Sold | $674,500-10.1%$274/sqft |
Source: | ||
| 10/17/2024 | Pending sale | $749,900$304/sqft |
Source: | ||
| 9/18/2024 | Price change | $749,900-5.8%$304/sqft |
Source: | ||
| 8/9/2024 | Price change | $795,900-2.8%$323/sqft |
Source: | ||
| 7/23/2024 | Price change | $819,000-2.4%$332/sqft |
Source: | ||
Public tax history
| Year | Property taxes | Tax assessment |
|---|---|---|
| 2024 | $11,930 +1.6% | $752,700 |
| 2023 | $11,738 +1.2% | $752,700 +23.8% |
| 2022 | $11,600 -4.1% | $607,900 |
Find assessor info on the county website
Neighborhood: 50266
Nearby schools
GreatSchools rating
- 8/10Westridge Elementary SchoolGrades: PK-6Distance: 1.2 mi
- 5/10Valley SouthwoodsGrades: 9Distance: 1.7 mi
- 6/10Valley High SchoolGrades: 10-12Distance: 2.8 mi
Schools provided by the listing agent
- District: West Des Moines
Source: DMMLS. This data may not be complete. We recommend contacting the local school district to confirm school assignments for this home.

Get pre-qualified for a loan
At Zillow Home Loans, we can pre-qualify you in as little as 5 minutes with no impact to your credit score.An equal housing lender. NMLS #10287.

