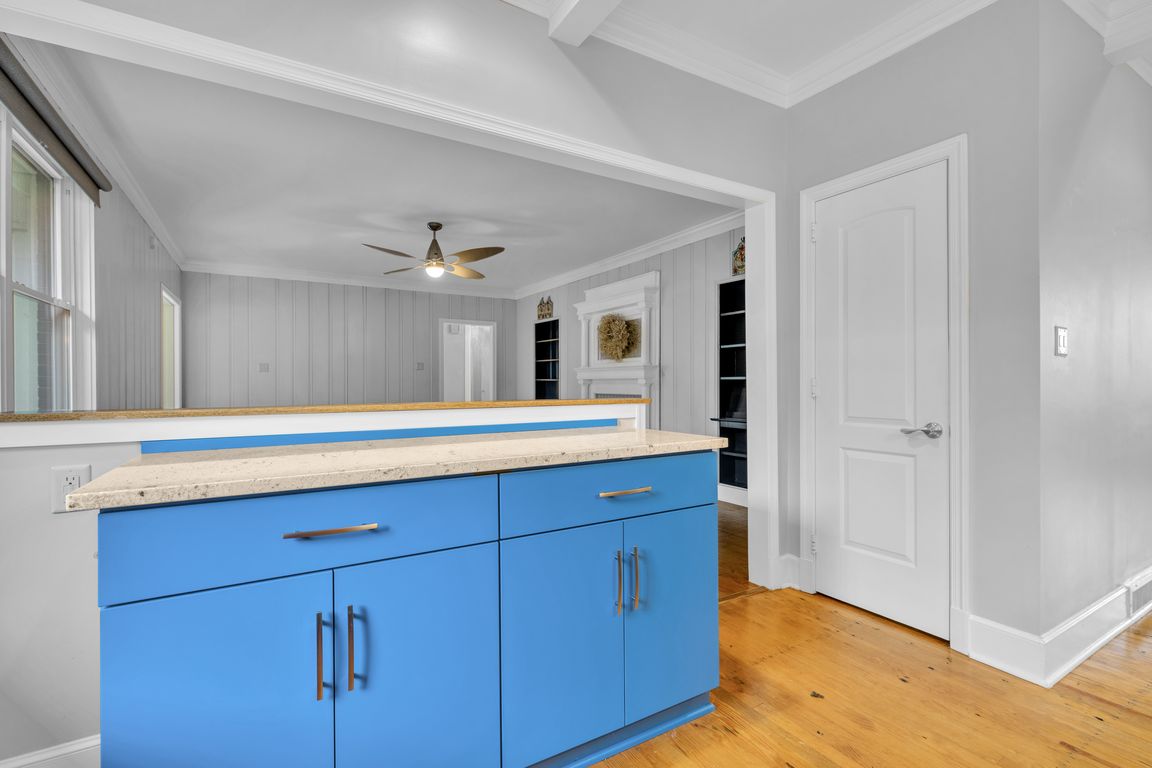
PendingPrice cut: $26K (10/17)
$749,000
3beds
3,094sqft
1005 W Club Blvd, Durham, NC 27701
3beds
3,094sqft
Single family residence, residential
Built in 1954
0.47 Acres
2 Attached garage spaces
$242 price/sqft
What's special
Classic mid-century curb appealTwo fireplacesWelcoming front porch areaCoffered ceilingsHardwood flooringWalk-in showerEnclosed sunroom
Thoughtfully renovated and attractively priced. 1005 W Club Blvd is a charming, single-story brick-veneer home built in 1954, nestled in the desirable Trinity Park neighborhood of Durham. It sits on a spacious and lushly landscaped 0.47-acre lot and features three bedrooms and 2½ baths. The home offers a classic mid-century ...
- 95 days |
- 757 |
- 20 |
Likely to sell faster than
Source: Doorify MLS,MLS#: 10117612
Travel times
Living Room
Kitchen
Primary Bedroom
Zillow last checked: 8 hours ago
Listing updated: November 12, 2025 at 10:41am
Listed by:
Adam J Dickinson 919-452-3751,
Nest Realty of the Triangle
Source: Doorify MLS,MLS#: 10117612
Facts & features
Interior
Bedrooms & bathrooms
- Bedrooms: 3
- Bathrooms: 3
- Full bathrooms: 2
- 1/2 bathrooms: 1
Heating
- Electric, Fireplace(s), Natural Gas
Cooling
- Ceiling Fan(s), Central Air
Appliances
- Included: Built-In Gas Range, Dishwasher, Disposal, Refrigerator
- Laundry: Electric Dryer Hookup, In Bathroom, Main Level
Features
- Bookcases, Built-in Features, Pantry, Chandelier, Coffered Ceiling(s), Crown Molding, Double Vanity, Entrance Foyer, Granite Counters, High Ceilings, Master Downstairs, Smooth Ceilings
- Flooring: Hardwood, Tile
- Basement: Crawl Space
- Number of fireplaces: 2
- Fireplace features: Family Room, Fireplace Screen, Living Room
Interior area
- Total structure area: 3,094
- Total interior livable area: 3,094 sqft
- Finished area above ground: 3,094
- Finished area below ground: 0
Property
Parking
- Total spaces: 2
- Parking features: Asphalt, Driveway, Garage, Garage Faces Rear
- Attached garage spaces: 2
Accessibility
- Accessibility features: Level Flooring
Features
- Levels: One
- Stories: 1
- Patio & porch: Deck
- Exterior features: Fenced Yard, Garden, Rain Gutters, Storage
- Fencing: Back Yard, Fenced, Privacy, Vinyl
- Has view: Yes
Lot
- Size: 0.47 Acres
- Features: Back Yard, City Lot, Front Yard, Landscaped, Near Public Transit
Details
- Additional structures: Pergola
- Parcel number: 102396
- Special conditions: Standard
Construction
Type & style
- Home type: SingleFamily
- Architectural style: National Historic Designation, Ranch
- Property subtype: Single Family Residence, Residential
Materials
- Brick, Wood Siding
- Foundation: Brick/Mortar
- Roof: Asphalt
Condition
- New construction: No
- Year built: 1954
- Major remodel year: 1954
Utilities & green energy
- Sewer: Public Sewer
- Water: Public
- Utilities for property: Electricity Connected, Natural Gas Connected, Sewer Connected, Water Connected
Community & HOA
Community
- Features: Historical Area, Sidewalks, Street Lights
- Subdivision: Not in a Subdivision
HOA
- Has HOA: No
Location
- Region: Durham
Financial & listing details
- Price per square foot: $242/sqft
- Tax assessed value: $836,757
- Annual tax amount: $8,860
- Date on market: 8/22/2025