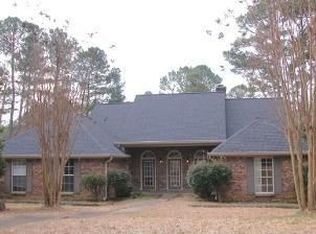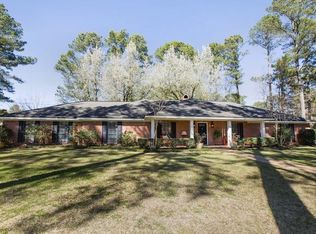Gorgeous traditional home in Sherwood Forest. You don’t want to miss this beautiful move-in-ready home in one of the most desirable neighborhoods in Starkville. Located just off South Montgomery Street, you will be conveniently located to everything in Mississippi’s College Town. The kitchen features honed marble countertops, a gas range, and double ovens. Large laundry room with lots of storage. The master bathroom features a huge walk-in shower with double shower heads and sleek modern tile. Large master closet, plantation shutters throughout, walk-in attic with fantastic storage, bonus area under the stairs that can be used as an office or storage space, 10-12 foot ceilings on the main level, and a large pebble driveway with plenty of room for playing basketball. On the first floor is the dining room, a large den with fireplace, the kitchen and breakfast nook, laundry room, storage area with cubbies, a bedroom, and a full bathroom. Just off the foyer you’ll find a generously sized room that can be used as an office or formal sitting area. On the second floor is a landing spacious enough for a desk/homework space or a sitting area, two bedrooms with a Jack and Jill bath, and the master suite. A porch bed swing on the back patio is perfect for spring and fall evenings while your kids enjoy a backyard with tons of privacy. Two car garage with plenty of space for storage plus 2 designated parking bays in the front and 1 more in the back. The den will be a favorite for everybody — gas logs in the fireplace, a large bank of windows for natural lighting, wood beams on the ceiling, and a wall of built-ins to make this spot the coziest place in the house. Wood floors refinished in 2020. Interior painted in 2020. New roof installed September 2023. New light fixtures throughout. *Professional photos coming soon!
This property is off market, which means it's not currently listed for sale or rent on Zillow. This may be different from what's available on other websites or public sources.

