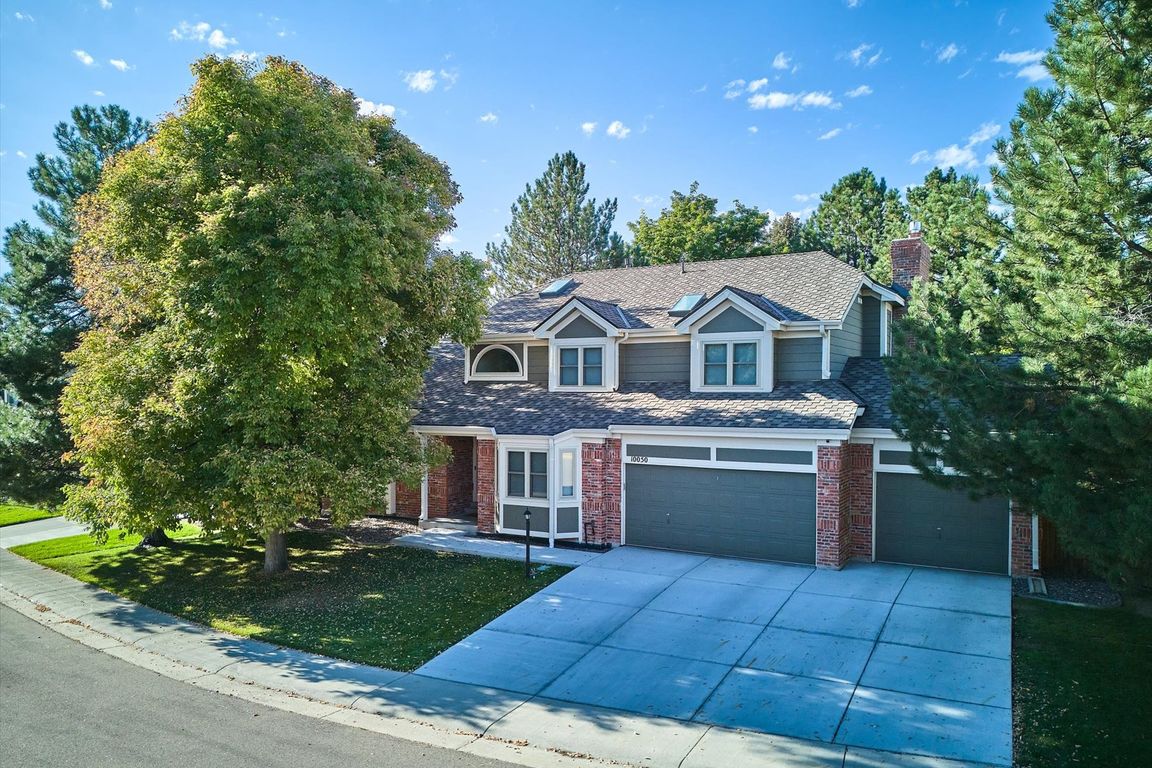
Coming soon
$850,000
5beds
3,673sqft
10050 Granite Hill Drive, Parker, CO 80134
5beds
3,673sqft
Single family residence
Built in 1988
8,059 sqft
3 Attached garage spaces
$231 price/sqft
$50 quarterly HOA fee
What's special
Welcome home to elevated luxury living in Stonegate defined by intentional design, seamless flow, and refined finishes throughout. Beautiful hardwood floors, vaulted ceilings, and a stunning iron-spindle staircase greet you at the foyer and unfold to an open concept living and dining area, ideal for entertaining. Home cooks will revel at ...
- 1 day |
- 160 |
- 5 |
Source: REcolorado,MLS#: 3269594
Travel times
Living Room
Kitchen
Primary Bedroom
Zillow last checked: 7 hours ago
Listing updated: 8 hours ago
Listed by:
Angela Chavez 303-956-1660 Angie@GriffithHomeTeam.com,
RE/MAX Professionals,
The Griffith Home Team 303-726-0410,
RE/MAX Professionals
Source: REcolorado,MLS#: 3269594
Facts & features
Interior
Bedrooms & bathrooms
- Bedrooms: 5
- Bathrooms: 4
- Full bathrooms: 1
- 3/4 bathrooms: 2
- 1/2 bathrooms: 1
- Main level bathrooms: 1
- Main level bedrooms: 1
Bedroom
- Description: Great Extra Bedroom Or Office/Flex Space
- Level: Main
Bedroom
- Description: Large Primary Suite With New Barn Doors Into Primary Bathroom
- Features: Primary Suite
- Level: Upper
Bedroom
- Description: Bedroom 3 With Full Adjoining Bathroom
- Level: Upper
Bedroom
- Description: Bedroom 4 With Full Adjoining Bathroom
- Level: Upper
Bedroom
- Description: Bedroom 5-Spacious
- Level: Basement
Bathroom
- Description: Updated Bathroom-Main Level
- Level: Main
Bathroom
- Description: Fully Updated Primary-New Barn Doors
- Features: En Suite Bathroom
- Level: Upper
Bathroom
- Description: Adjoining Bathroom-Full
- Level: Upper
Bathroom
- Description: Updated Guest Bathroom With Shower
- Level: Basement
Bonus room
- Description: Extra Room With Added Barn Doors-Quiet Space For An Office/Flex Space
- Level: Basement
Den
- Description: Movie Nights-Included Projector, Projector Screen And Components
- Level: Basement
Dining room
- Description: Spacious Dining Area
- Level: Main
Family room
- Description: Light And Bright-Tall Ceilings, Gas Fireplace
- Level: Main
Kitchen
- Description: Fully Updated-New Samsung Appliances With Gas Line Added(April 2024)
- Level: Main
Laundry
- Description: New Samsung Washer & Dryer(May 2025 )-Built-In Cabinets, Counterspace And Drawers
- Level: Main
Living room
- Description: February 2025 All New Window Nation Windows-Open Concept-Light And Bright
- Level: Main
Utility room
- Description: Hvac Room With Storage Space-April 2024 Water Filtration System
- Level: Basement
Heating
- Forced Air, Natural Gas
Cooling
- Attic Fan, Central Air
Appliances
- Included: Dishwasher, Disposal, Dryer, Microwave, Oven, Refrigerator, Washer, Water Softener
- Laundry: In Unit
Features
- Built-in Features, Ceiling Fan(s), Eat-in Kitchen, Entrance Foyer, High Ceilings, Jack & Jill Bathroom, Kitchen Island, Open Floorplan, Pantry, Primary Suite, Quartz Counters, Smart Thermostat, Smoke Free, Sound System, Vaulted Ceiling(s), Walk-In Closet(s)
- Flooring: Carpet, Tile, Wood
- Windows: Bay Window(s), Skylight(s), Window Coverings
- Basement: Finished,Full
- Number of fireplaces: 1
- Fireplace features: Family Room, Gas
Interior area
- Total structure area: 3,673
- Total interior livable area: 3,673 sqft
- Finished area above ground: 2,489
- Finished area below ground: 1,124
Video & virtual tour
Property
Parking
- Total spaces: 3
- Parking features: Floor Coating, Oversized
- Attached garage spaces: 3
Features
- Levels: Two
- Stories: 2
- Patio & porch: Covered, Front Porch, Patio
- Exterior features: Private Yard, Rain Gutters
- Fencing: Full
Lot
- Size: 8,059 Square Feet
- Features: Landscaped, Level, Many Trees, Master Planned, Sprinklers In Front, Sprinklers In Rear
Details
- Parcel number: R0336965
- Zoning: PDU
- Special conditions: Standard
- Other equipment: Home Theater
Construction
Type & style
- Home type: SingleFamily
- Architectural style: Traditional
- Property subtype: Single Family Residence
Materials
- Brick, Frame, Wood Siding
- Roof: Composition
Condition
- Updated/Remodeled
- Year built: 1988
Utilities & green energy
- Sewer: Public Sewer
- Water: Public
Community & HOA
Community
- Security: Security System, Smart Cameras, Smoke Detector(s), Video Doorbell
- Subdivision: Stonegate
HOA
- Has HOA: Yes
- Amenities included: Clubhouse, Park, Playground, Pool, Tennis Court(s), Trail(s)
- Services included: Maintenance Grounds, Recycling, Trash
- HOA fee: $50 quarterly
- HOA name: Stonegate Village
- HOA phone: 303-224-0004
Location
- Region: Parker
Financial & listing details
- Price per square foot: $231/sqft
- Tax assessed value: $785,676
- Annual tax amount: $5,242
- Date on market: 10/23/2025
- Listing terms: Cash,Conventional,FHA,VA Loan
- Exclusions: Personal Property
- Ownership: Individual
- Road surface type: Paved