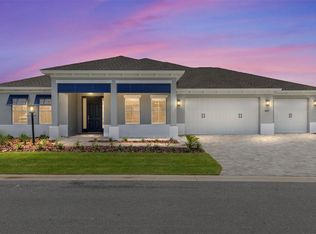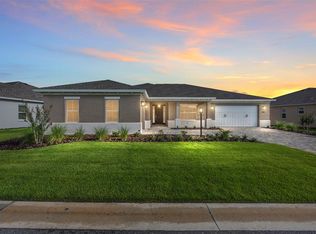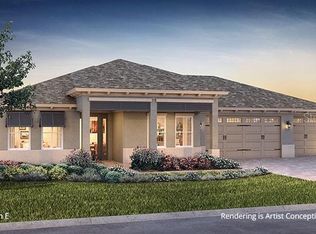Sold for $435,000
$435,000
10051 SW 82nd Place Rd, Ocala, FL 34481
2beds
2,145sqft
Single Family Residence
Built in 2025
0.26 Acres Lot
$434,800 Zestimate®
$203/sqft
$2,049 Estimated rent
Home value
$434,800
$400,000 - $474,000
$2,049/mo
Zestimate® history
Loading...
Owner options
Explore your selling options
What's special
Step into effortless elegance with this brand-new Brighton model, located in the heart of Ocala’s most sought-after gated 55+ community- On Top of the World. Designed for both comfort and style, this 2-bedroom, 2-bathroom home features a spacious open-concept layout, upscale finishes, and a versatile flex room with French doors — perfect for a home office, den, or creative space. The chef-inspired kitchen is a true centerpiece, showcasing quartz countertops, a generous center island, stainless steel appliances, and sleek cabinetry with under-cabinet lighting. Whether you're hosting guests or enjoying a quiet evening in, the sunlit dining area flows effortlessly to a screened lanai, offering tranquil views of the property. The luxurious primary suite is your personal retreat, complete with a walk-in closet that conveniently flows into the laundry room, and a spa-like ensuite bathroom featuring dual quartz vanities and a beautifully tiled walk-in shower. A thoughtfully designed guest wing offers privacy and comfort for visiting friends or family. This home also includes a spacious 2-car garage with an attached golf cart garage—perfect for exploring the community or quick trips to nearby shopping and amenities. Enjoy access to resort-style amenities, golf cart-friendly pathways, and the vibrant, active lifestyle that defines On Top of the World. Don’t miss your chance—schedule your private tour today! This Beatrix beauty won’t last long.
Zillow last checked: 8 hours ago
Listing updated: October 30, 2025 at 06:39am
Listing Provided by:
Jason Taflinger 813-789-8725,
ON TOP OF THE WORLD REAL EST 866-228-5878
Bought with:
Jason Taflinger, 3364091
ON TOP OF THE WORLD REAL EST
Source: Stellar MLS,MLS#: OM705530 Originating MLS: Ocala - Marion
Originating MLS: Ocala - Marion

Facts & features
Interior
Bedrooms & bathrooms
- Bedrooms: 2
- Bathrooms: 2
- Full bathrooms: 2
Primary bedroom
- Features: Walk-In Closet(s)
- Level: First
Kitchen
- Level: First
Living room
- Level: First
Heating
- Electric
Cooling
- Central Air
Appliances
- Included: Cooktop, Dishwasher, Disposal, Microwave, Range Hood, Refrigerator
- Laundry: Inside, Laundry Room
Features
- Open Floorplan, Stone Counters, Thermostat, Tray Ceiling(s), Walk-In Closet(s)
- Flooring: Luxury Vinyl, Tile
- Doors: Sliding Doors
- Windows: Blinds
- Has fireplace: No
Interior area
- Total structure area: 3,110
- Total interior livable area: 2,145 sqft
Property
Parking
- Total spaces: 2
- Parking features: Driveway, Golf Cart Garage
- Attached garage spaces: 2
- Has uncovered spaces: Yes
Features
- Levels: One
- Stories: 1
- Patio & porch: Covered, Front Porch, Rear Porch, Screened
- Exterior features: Irrigation System, Lighting
Lot
- Size: 0.26 Acres
- Features: Cleared, Landscaped
Details
- Parcel number: 3531103088
- Zoning: PUD
- Special conditions: None
Construction
Type & style
- Home type: SingleFamily
- Property subtype: Single Family Residence
Materials
- Block, Concrete, Stucco
- Foundation: Slab
- Roof: Shingle
Condition
- Completed
- New construction: Yes
- Year built: 2025
Details
- Builder model: Brighton
Utilities & green energy
- Sewer: Private Sewer
- Water: Private
- Utilities for property: Electricity Connected, Sewer Connected, Water Connected
Community & neighborhood
Security
- Security features: Gated Community
Community
- Community features: Clubhouse, Dog Park, Fitness Center, Golf Carts OK, Golf, Pool, Restaurant, Sidewalks, Tennis Court(s)
Senior living
- Senior community: Yes
Location
- Region: Ocala
- Subdivision: CANDLER HILLS
HOA & financial
HOA
- Has HOA: Yes
- HOA fee: $336 monthly
- Amenities included: Basketball Court, Clubhouse, Fence Restrictions, Fitness Center, Gated, Park, Pickleball Court(s), Pool, Recreation Facilities, Storage, Tennis Court(s)
- Services included: Community Pool, Maintenance Grounds, Recreational Facilities
- Association name: LORI SANDS
- Association phone: 352-854-0805
Other fees
- Pet fee: $0 monthly
Other financial information
- Total actual rent: 0
Other
Other facts
- Listing terms: Cash,Conventional
- Ownership: Fee Simple
- Road surface type: Paved
Price history
| Date | Event | Price |
|---|---|---|
| 10/28/2025 | Sold | $435,000-4.4%$203/sqft |
Source: | ||
| 9/8/2025 | Pending sale | $455,000$212/sqft |
Source: | ||
| 7/16/2025 | Listed for sale | $455,000$212/sqft |
Source: | ||
Public tax history
Tax history is unavailable.
Neighborhood: 34481
Nearby schools
GreatSchools rating
- 3/10Hammett Bowen Jr. Elementary SchoolGrades: PK-5Distance: 5.5 mi
- 4/10Liberty Middle SchoolGrades: 6-8Distance: 5.3 mi
- 4/10West Port High SchoolGrades: 9-12Distance: 4.4 mi
Get a cash offer in 3 minutes
Find out how much your home could sell for in as little as 3 minutes with a no-obligation cash offer.
Estimated market value
$434,800



