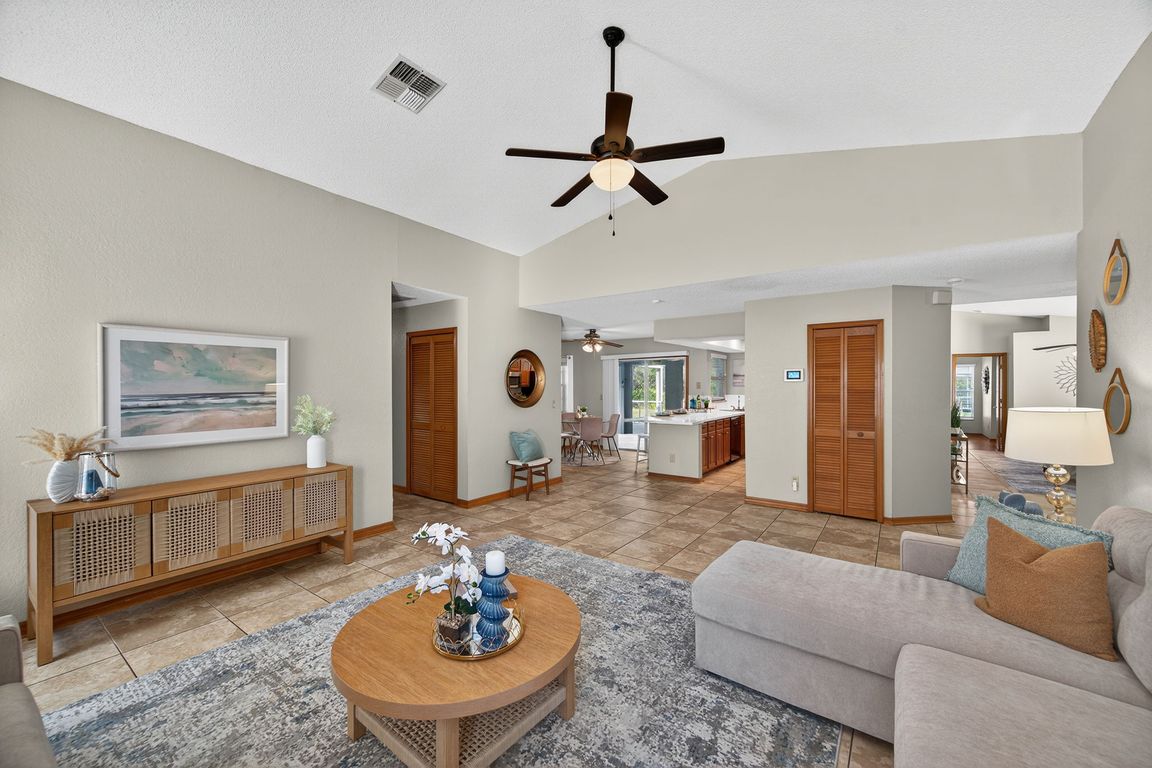
For sale
$375,000
4beds
2,460sqft
10051 Sleepy Willow Ct, Spring Hill, FL 34608
4beds
2,460sqft
Single family residence
Built in 1989
0.74 Acres
2 Attached garage spaces
$152 price/sqft
$12 monthly HOA fee
What's special
Diamond brite poolLarge screen-enclosed lanaiQuiet cul-de-sacFenced gardenVaulted ceilingsSplit-bedroom floor planSliding doors
Welcome to 10051 Sleepy Willow Ct — Your Serene Oasis in Oakridge Estates Nestled at the end of a quiet cul-de-sac, this gracious 4-bedroom, 2-bathroom pool home sits on nearly ¾ of an acre of lush, park-like grounds. With a flowing, open floor plan and abundant indoor/outdoor living ...
- 1 day |
- 561 |
- 64 |
Likely to sell faster than
Source: Stellar MLS,MLS#: TB8438589 Originating MLS: Suncoast Tampa
Originating MLS: Suncoast Tampa
Travel times
Living Room
Kitchen
Primary Bedroom
Primary Bathroom
Bedroom
Dining Room
Back Patio
Bedroom
Screen Patio/Pool
Zillow last checked: 7 hours ago
Listing updated: October 24, 2025 at 09:13am
Listing Provided by:
Christina Probeyahn 727-744-7211,
COASTAL PROPERTIES GROUP INTERNATIONAL 727-493-1555,
Patrick Booth 727-458-1411,
COASTAL PROPERTIES GROUP INTERNATIONAL
Source: Stellar MLS,MLS#: TB8438589 Originating MLS: Suncoast Tampa
Originating MLS: Suncoast Tampa

Facts & features
Interior
Bedrooms & bathrooms
- Bedrooms: 4
- Bathrooms: 2
- Full bathrooms: 2
Primary bedroom
- Features: Built-in Closet
- Level: First
- Area: 192 Square Feet
- Dimensions: 12x16
Kitchen
- Level: First
- Area: 121 Square Feet
- Dimensions: 11x11
Living room
- Level: First
- Area: 368 Square Feet
- Dimensions: 23x16
Heating
- Central
Cooling
- Central Air
Appliances
- Included: Dishwasher, Range, Refrigerator
- Laundry: In Garage
Features
- Cathedral Ceiling(s), Ceiling Fan(s), Eating Space In Kitchen, Living Room/Dining Room Combo, Open Floorplan, Split Bedroom, Walk-In Closet(s)
- Flooring: Ceramic Tile, Laminate
- Doors: Sliding Doors
- Has fireplace: No
Interior area
- Total structure area: 2,952
- Total interior livable area: 2,460 sqft
Video & virtual tour
Property
Parking
- Total spaces: 2
- Parking features: Garage - Attached
- Attached garage spaces: 2
Features
- Levels: One
- Stories: 1
- Patio & porch: Rear Porch
- Has private pool: Yes
- Pool features: Gunite, In Ground, Outside Bath Access, Screen Enclosure
- Has view: Yes
- View description: Trees/Woods
Lot
- Size: 0.74 Acres
- Features: Cul-De-Sac, Landscaped, Oversized Lot, Street Dead-End
- Residential vegetation: Mature Landscaping, Trees/Landscaped
Details
- Additional structures: Shed(s)
- Parcel number: R2422317281700001110
- Zoning: PDP
- Special conditions: None
Construction
Type & style
- Home type: SingleFamily
- Property subtype: Single Family Residence
Materials
- Block, Stucco
- Foundation: Block
- Roof: Shingle
Condition
- New construction: No
- Year built: 1989
Utilities & green energy
- Sewer: Septic Tank
- Water: Public
- Utilities for property: BB/HS Internet Available, Electricity Connected, Water Connected
Community & HOA
Community
- Subdivision: OAKRIDGE ESTATES
HOA
- Has HOA: Yes
- HOA fee: $12 monthly
- HOA name: Nancy Pasculli
- HOA phone: 352-688-9920
- Pet fee: $0 monthly
Location
- Region: Spring Hill
Financial & listing details
- Price per square foot: $152/sqft
- Tax assessed value: $382,131
- Annual tax amount: $5,682
- Date on market: 10/23/2025
- Listing terms: Cash,Conventional,FHA
- Ownership: Fee Simple
- Total actual rent: 0
- Electric utility on property: Yes
- Road surface type: Paved, Asphalt