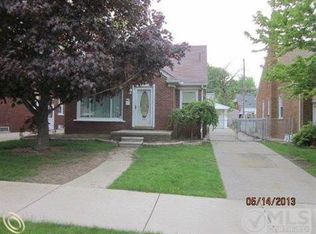Sold for $179,900
$179,900
10052 Inkster Rd, Redford, MI 48239
3beds
2,193sqft
Single Family Residence
Built in 1951
4,356 Square Feet Lot
$189,600 Zestimate®
$82/sqft
$1,899 Estimated rent
Home value
$189,600
$169,000 - $212,000
$1,899/mo
Zestimate® history
Loading...
Owner options
Explore your selling options
What's special
Classic, updated, and super clean South Redford brick bungalow with custom woodwork
throughout and in move-in condition. This spacious beauty has all of its original mid-century
charm and character combined with modernized farmhouse style. Professionally painted
throughout exterior and interior with refinished oak hardwood flooring, new carpeting in upstairs
bedroom and office and in finished basement, and window treatments throughout (plantation
blinds in living room). The expansive living and dining rooms, both with original coved ceilings,
lead to a sunny kitchen with a full suite of new and period-appropriate retro appliances,
including dishwasher and new refrigerator, original marble mosaic counter, and an abundance of
storage and cabinetry. Three (possibly four) sizable bedrooms with a primary suite that boasts
two large walk-in closets with lights, built-in bookcases and drawers, and sconce and overhead
lighting, as well as additional space for potential home office, den, or library. The bright and
finished basement with glass block and vented windows is an entertainer’s dream with plenty of
space for entertaining or for use as a family room, offering a wet bar with refrigerator, gas
fireplace (never used), updated bathroom, and huge laundry room with washer and dryer. There
is a sizeable, well-maintained fenced backyard to keep children and pets safe, a patio for
outdoor dining, a 1.5 car detached garage with plenty of parking space, as well as abundant
side-street parking. Central air, newer roof, vinyl double-hung and slider windows, and large
covered front porch are additional amenities. This home is at the Redford-Livonia border and is
close to great shopping, restaurants, and major thoroughfares. MULTIPLE OFFERS RECEIVED. SELLERS ARE REQUESTING ALL OFFERS BE RECEIVED BY TUESDAY, 8/27/24 BY 11AM. THANK YOU
Zillow last checked: 8 hours ago
Listing updated: September 10, 2025 at 10:30pm
Listed by:
Linda J Abraham 248-885-0610,
DOBI Real Estate
Bought with:
Savannah Smith, 6501433787
Real Broker LLC Troy
Source: Realcomp II,MLS#: 20240061773
Facts & features
Interior
Bedrooms & bathrooms
- Bedrooms: 3
- Bathrooms: 2
- Full bathrooms: 1
- 1/2 bathrooms: 1
Heating
- Forced Air, Natural Gas
Cooling
- Ceiling Fans, Central Air
Appliances
- Included: Bar Fridge, Dishwasher, Dryer, Exhaust Fan, Energy Star Qualified Refrigerator, Free Standing Electric Range, Washer
- Laundry: Gas Dryer Hookup, Laundry Room, Washer Hookup
Features
- Entrance Foyer, Programmable Thermostat, Wet Bar
- Basement: Finished,Full,Interior Entry
- Has fireplace: Yes
- Fireplace features: Basement, Gas
Interior area
- Total interior livable area: 2,193 sqft
- Finished area above ground: 1,300
- Finished area below ground: 893
Property
Parking
- Total spaces: 1.5
- Parking features: Oneand Half Car Garage, Detached, Driveway, Electricityin Garage, Garage Faces Front, Parking Pad
- Garage spaces: 1.5
Features
- Levels: Two
- Stories: 2
- Entry location: GroundLevelwSteps
- Patio & porch: Covered, Patio, Porch
- Exterior features: Awnings, Chimney Caps, Lighting
- Pool features: None
- Fencing: Back Yard,Fenced
Lot
- Size: 4,356 sqft
- Dimensions: 40.00 x 106.20
Details
- Parcel number: 79042010370000
- Special conditions: Short Sale No,Standard
Construction
Type & style
- Home type: SingleFamily
- Architectural style: Bungalow
- Property subtype: Single Family Residence
Materials
- Brick
- Foundation: Basement, Poured
- Roof: Asphalt
Condition
- Platted Sub
- New construction: No
- Year built: 1951
- Major remodel year: 2024
Utilities & green energy
- Sewer: Public Sewer
- Water: Public
Community & neighborhood
Security
- Security features: Smoke Detectors
Community
- Community features: Sidewalks
Location
- Region: Redford
- Subdivision: NEW DETROIT SUB-REDFORD
Other
Other facts
- Listing agreement: Exclusive Right To Sell
- Listing terms: Cash,Conventional
Price history
| Date | Event | Price |
|---|---|---|
| 9/20/2024 | Sold | $179,900$82/sqft |
Source: | ||
| 8/27/2024 | Pending sale | $179,900$82/sqft |
Source: | ||
| 8/21/2024 | Listed for sale | $179,900+475.7%$82/sqft |
Source: | ||
| 1/14/2010 | Sold | $31,250-9.4%$14/sqft |
Source: Public Record Report a problem | ||
| 10/3/2009 | Listed for sale | $34,500-57.9%$16/sqft |
Source: ROSE REAL ESTATE GROUP INC #29128017 Report a problem | ||
Public tax history
| Year | Property taxes | Tax assessment |
|---|---|---|
| 2025 | -- | $70,500 +16.3% |
| 2024 | -- | $60,600 +15.9% |
| 2023 | -- | $52,300 +5.7% |
Find assessor info on the county website
Neighborhood: Grand Dale
Nearby schools
GreatSchools rating
- 3/10Thomas Jefferson Elementary SchoolGrades: PK-5Distance: 0.6 mi
- 5/10John D. Pierce Middle SchoolGrades: 6-8Distance: 1.1 mi
- 6/10Lee M. Thurston High SchoolGrades: 9-12Distance: 1.4 mi
Get a cash offer in 3 minutes
Find out how much your home could sell for in as little as 3 minutes with a no-obligation cash offer.
Estimated market value$189,600
Get a cash offer in 3 minutes
Find out how much your home could sell for in as little as 3 minutes with a no-obligation cash offer.
Estimated market value
$189,600
